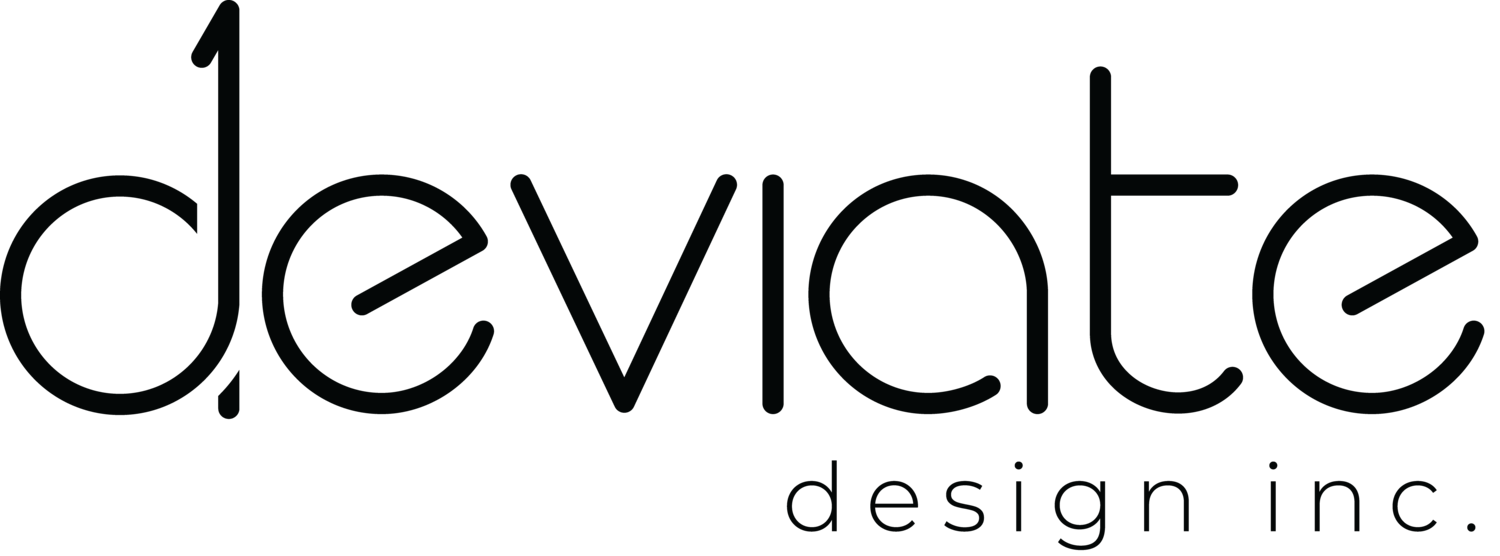
Residential Design, Drafting, and BIM Management
Deviate specializes in residential infill development and construction drawings, ranging from single-family and laneway homes to townhouse and apartment complexes.
Deviate can help you coordinate with consultants and navigate municipal permitting throughout the pre-construction process, leaving you confident and excited that your investment will depart from the usual.
Utilizing the latest industry standard building information modelling (BIM) software —Autodesk’s Revit— Deviate creates detailed 3D models of your project to ensure real-world accuracy and produces beautiful colour drawing sets to improve clarity and legibility for all on-site trades and contractors.





