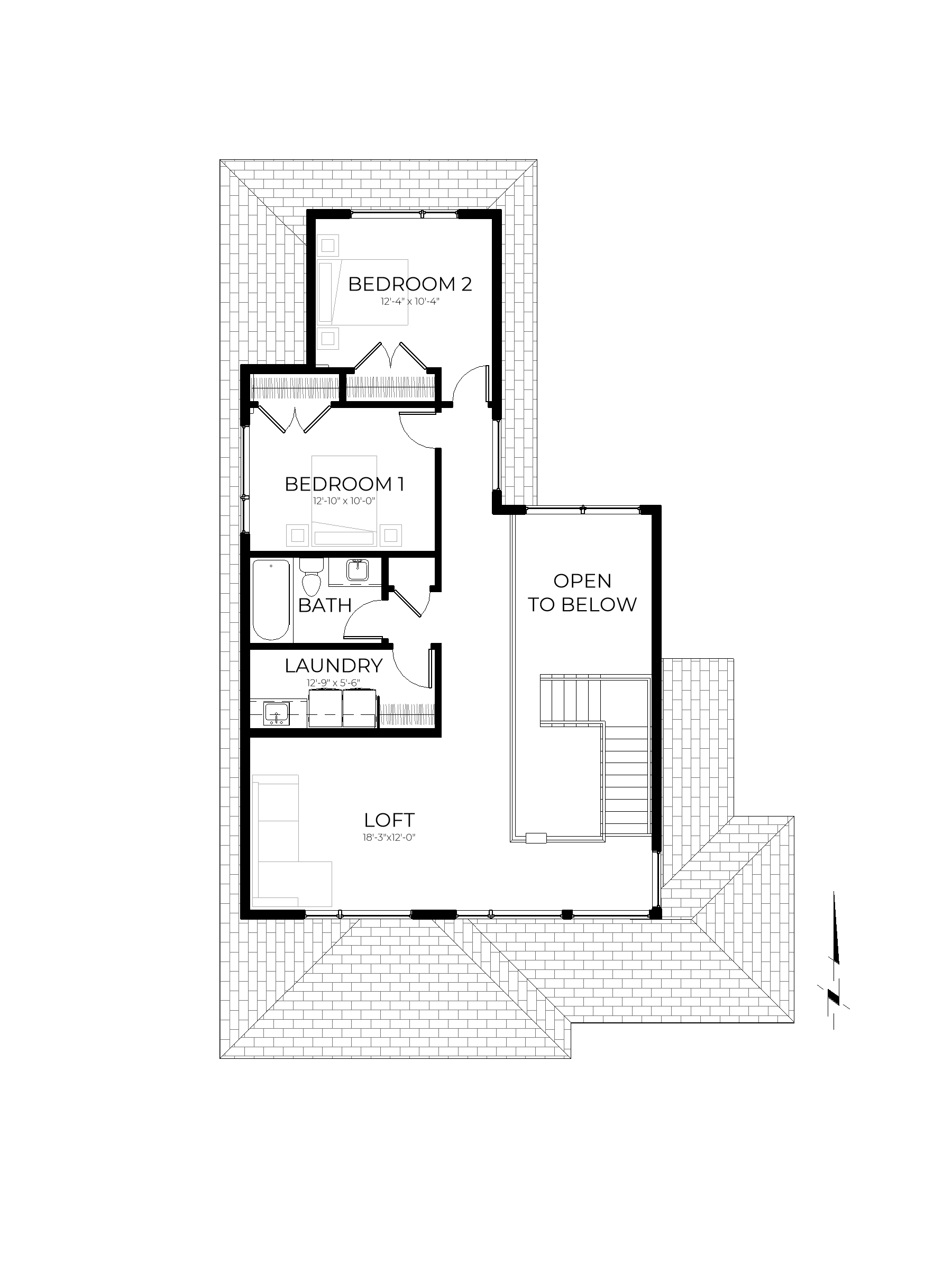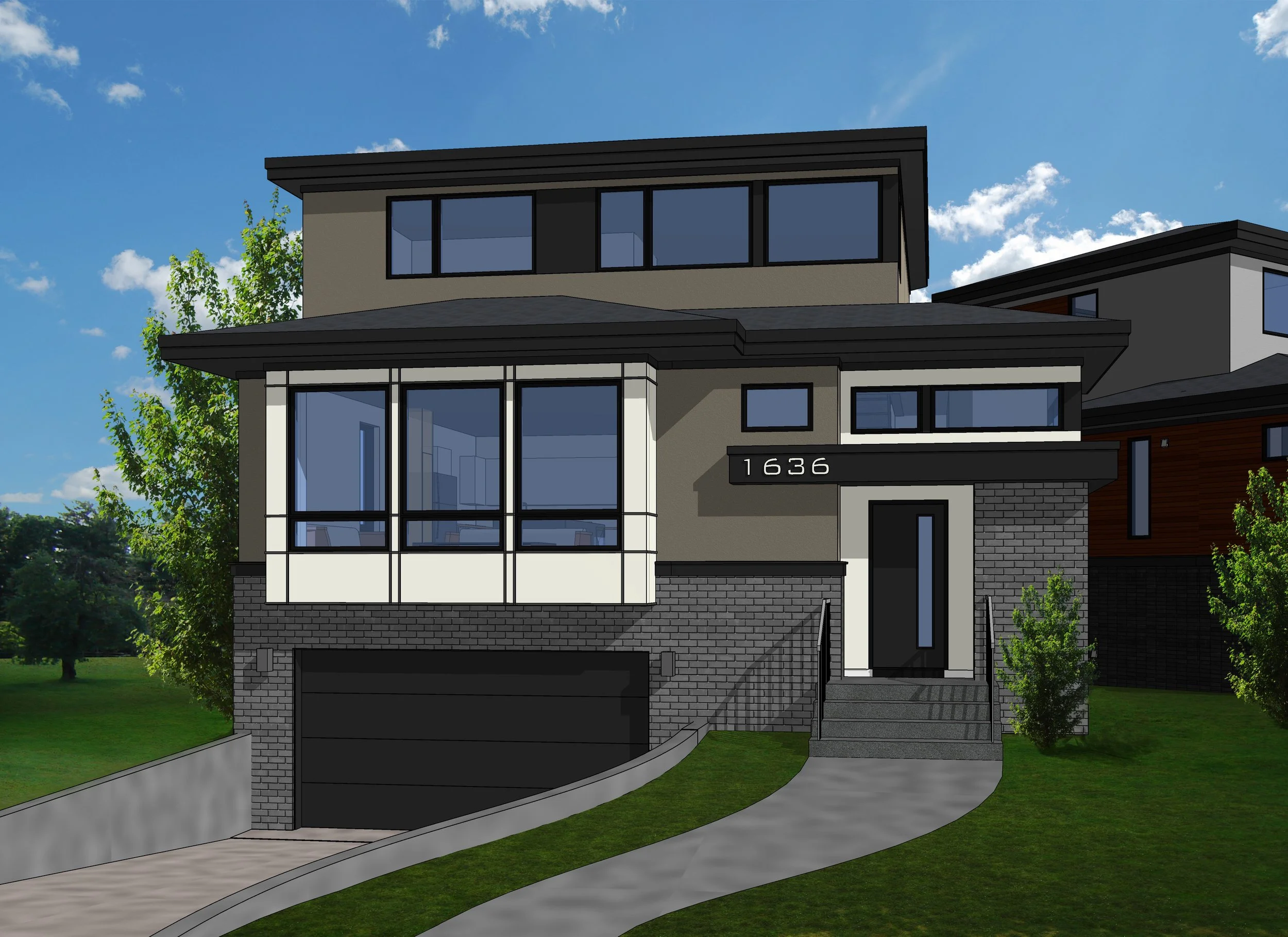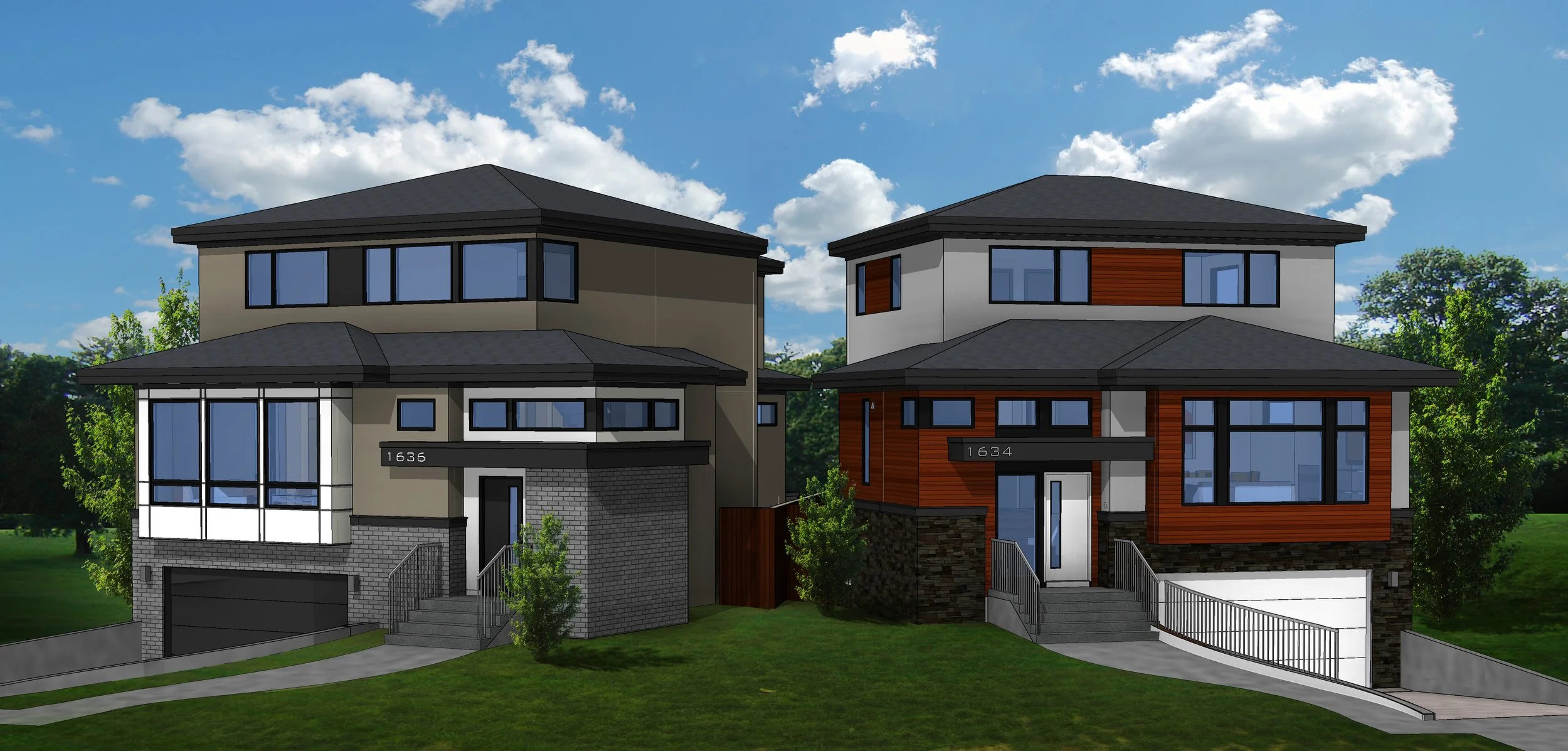Acton Duo
This reverse-pie shaped lot was too large for a single family home, but awkwardly narrow at the back to be subdivided, yet that’s what I managed to pull off. These two homes take full advantage of their wide frontage, with an attached double garage, wide front entry door, and expansive windows. However, as the lot tapers toward the back, these homes step down toward the master suite.
While each home takes inspiration from the other, they are entirely different floor plans. My personal favourite is #1636, which features an interlocking (non-stacked) stairwell at the front foyer, but both make the most out of their odd shapes by opening up the social spaces and tightening toward the private rooms at the rear.
Designed by: Inertia Residential Design
Conceptual Design: Trent Letwiniuk
Design Development: Tom Jenson
Construction Documentation: Tom Jenson
Renderings: Tom Jenson
| Address | 1636 Acton AV SW | 1634 Acton AV SW |
|---|---|---|
| Zoning | M-CG d72 | M-CG d72 |
| Number of Buildings | 1 | 1 |
| Number of Units | 1 | 1 |
| Unit Sizes | 2,465 ft² (229 m²) A.G. | 2,453 ft² (228 m²) A.G. |
| Total Developed Area | 3,374 ft² (313 m²) | 3,270 ft² (304 m²) |
| Total Site Area | 4,224 ft² (392 m²) | 4,361 ft² (405 m²) |
| Floor Area Ratio | 0.80 | 0.75 |
| Units per Hectare | 26 | 25 |
| Bedrooms | 4 + Loft | 4 + Loft |
| Bathrooms | 3.5 | 3.5 |
| Resident Parking | 2 + driveway | 2 + driveway |
1636 - Basement Floor Plan
1636 - Main Floor Plan
1636 - Upper Floor Plan
1634 - Basement Floor Plan
1634 - Main Floor Plan
1634 - Upper Floor Plan









