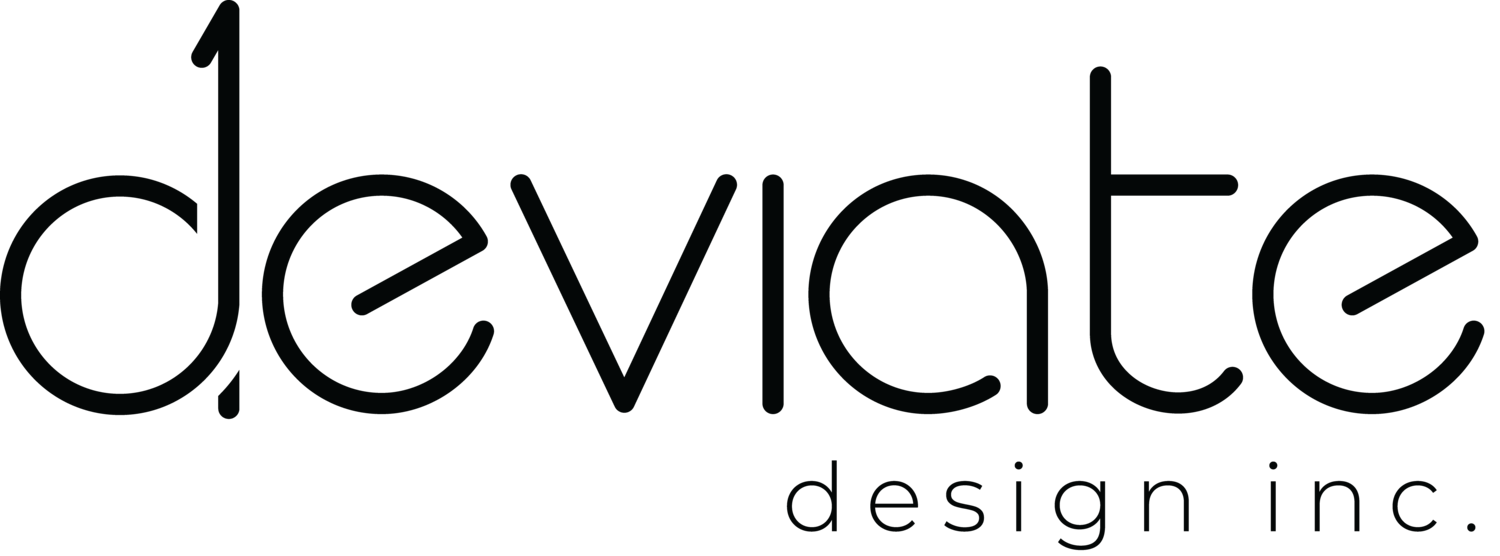Design and Coordination Services
Renovations, Additions & Secondary Suites
Looking to update or expand your current living space? Or perhaps you’d like to generate some additional revenue with a rent-able secondary suite? Together with Deviate’s expertise, we can transform your current property to fit your needs and work for you.
Custom Homes & Accessory Dwellings
Have you found your ideal property, but the living situation isn’t quite what you were hoping for? Whether it’s a new build, a re-build, or a laneway home, Deviate has the experience to guide you through the design and permitting processes to make your dream home a reality.
Rowhouses & Small Multi-residential
Do you have bigger real estate aspirations for greater returns on your investment? Deviate knows the ins and outs of local codes and zoning bylaws to help you find the right land-use designation and building configuration to increase density and profit. Whether the units are side-by-side, in a row, or stacked, we know how to make them fit and look good doing it.
NOTE: Deviate can legally design buildings with up to 4 units,
any more and a registered Architect will be required.
Conceptual Design & Changes of Use
It all starts with your ideas, which is why we take the time to explore them and how they might best be used to accomplish your vision. From here, Deviate conducts a site analysis to find all regulatory limits and opportunities of your property before we iterate designs to find the best options to suit your vision.
If your ideas don’t align with the current zoning of your property, Deviate can explore your rezoning/change-of-use options to ensure you achieve the highest and best use of your investment.
Development Permits & Community Engagement
Once you have a conceptual plan ready, Deviate will further refine your design to a much greater level of detail. This will allow us to discuss materials and finishes while working with your builder to refine the construction budget.
Deviate will also connect with additional stakeholders to ensure the permitting process will run as smoothly as possible. Once the required drawings and documents are ready, we can submit the development permit application.
Building Permits & Construction Documents
With an approved DP in hand, construction documentation begins. This highly technical and collaborative phase of design is to ensure all aspects of the construction of your project have been thoroughly considered from all perspectives.
Deviate will coordinate with your contractor, engineers, and other consultants to ensure the final drawings are harmonious and meet all life-safety, structural, and energy performance requirements so you and your construction team are confident moving forward!






