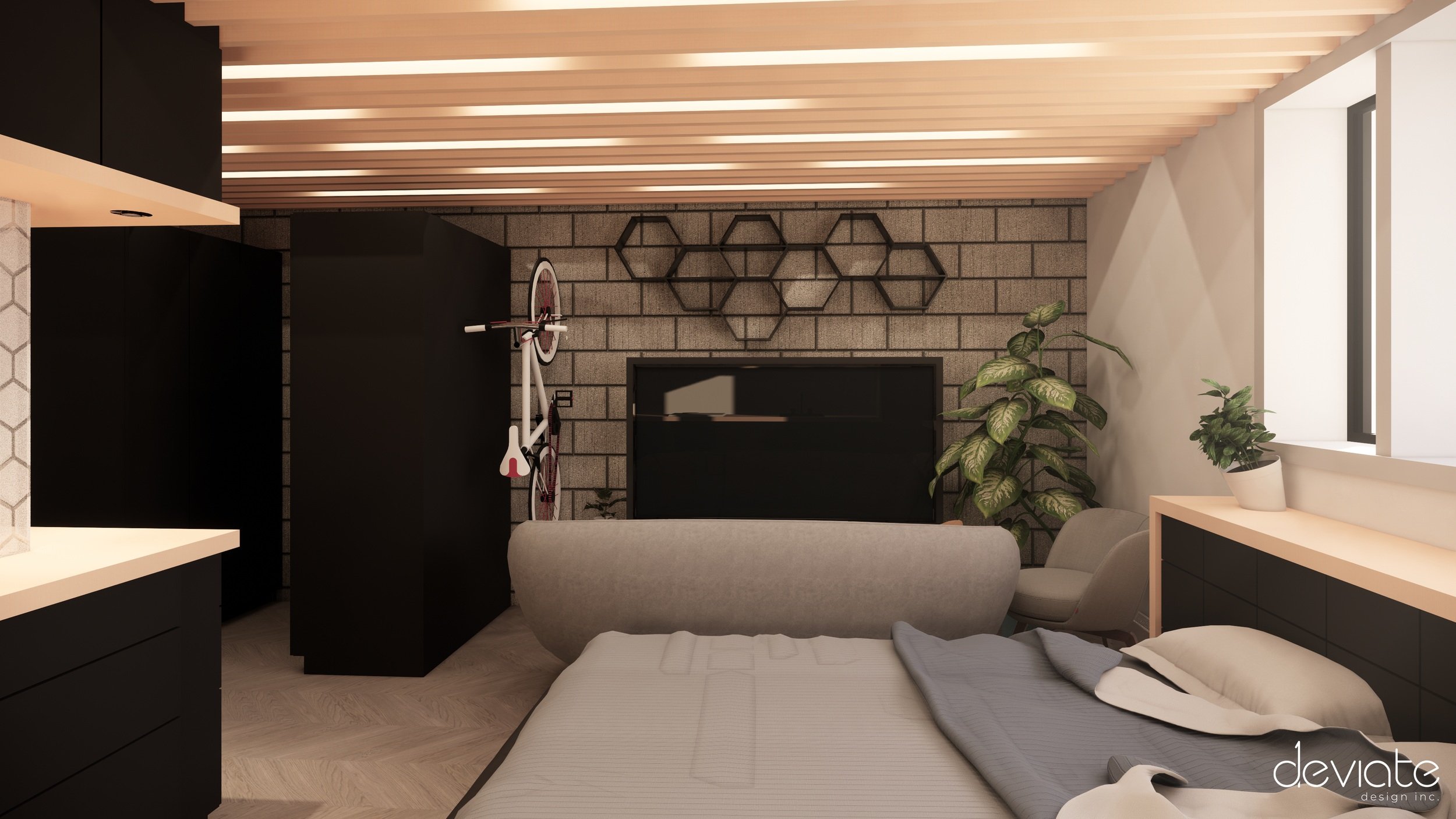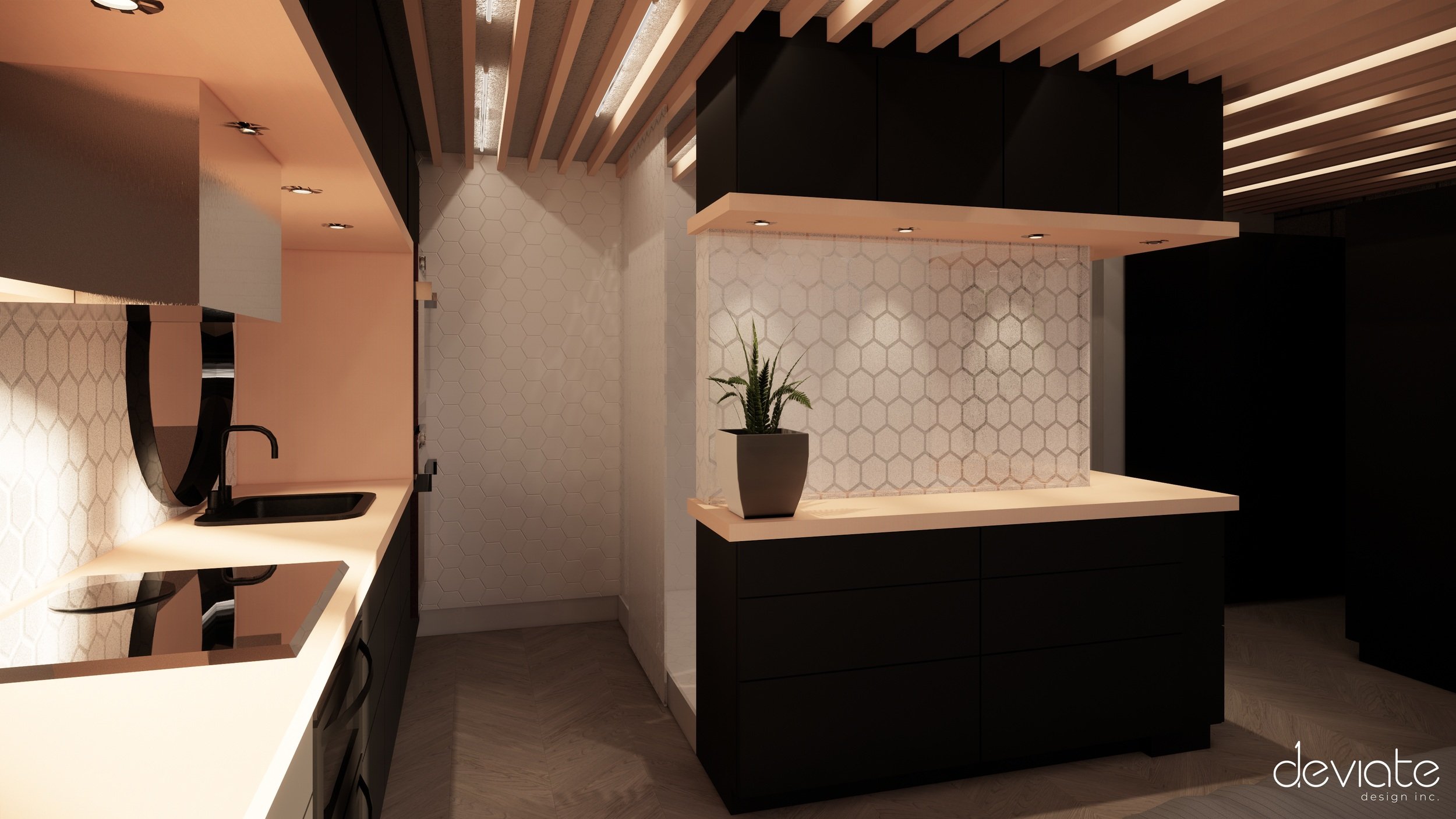Tight Quarters
This 350 ft² basement studio renovation in the Kensington area was a challenge in living small. With shared walls, a gas meter located in the corner, and only one window, making the most of every square inch is essential.
Rather than a simple all-in-one room, we opted for clearly defined spaces the are left open to allow for flow and a greater sense of exploration and discovery. The front entry closet doubles as the wardrobe, utilizing Ori’s pocket closet which expands to make the most of a tight space. Shallow storage cabinets with countertops wrap around a frosted glass partition wall that separates the toilet and shower from the remainder of the space, all while letting in ample natural light from the window.
Continuous cabinetry runs the entire length of the side wall, wrapping the corners to enclose the laundry machines at one end and the gas meter and refrigerator at the other. This seamless look elongates the views and gathers all the utilities in a simplified unity. The fold-out Murphy bed tucks away within an integrated cabinet under the window, opening up the space for entertaining.
-------------
Designed & rendered by: Deviate Design Inc.
#TinyLiving #StudioApartment #Renovation #BachelorSuite #Condo
| Location | Kensington | |
|---|---|---|
| Suite Area | 350 ft² (32 m²) | |
| Bedrooms | 0 | |
| Bathrooms | 1 | |
| Surface Parking | 1 | |
| Status: | unrealized | |
Openness abounds
All-in-one living
Privacy retained
Proposed Floor Plan
Existing Floor Plan






