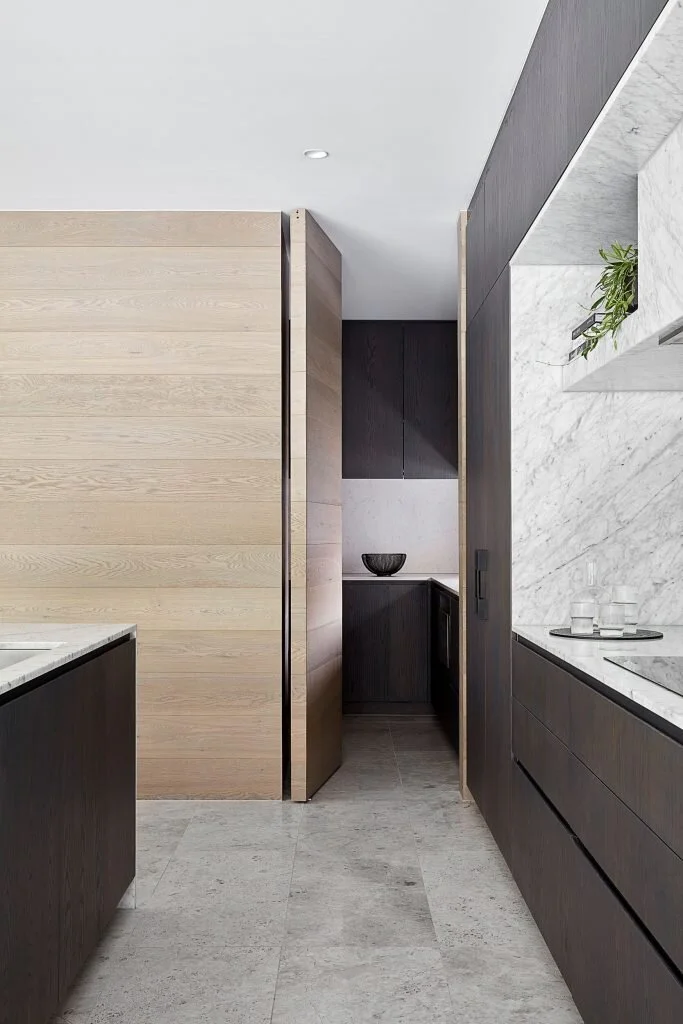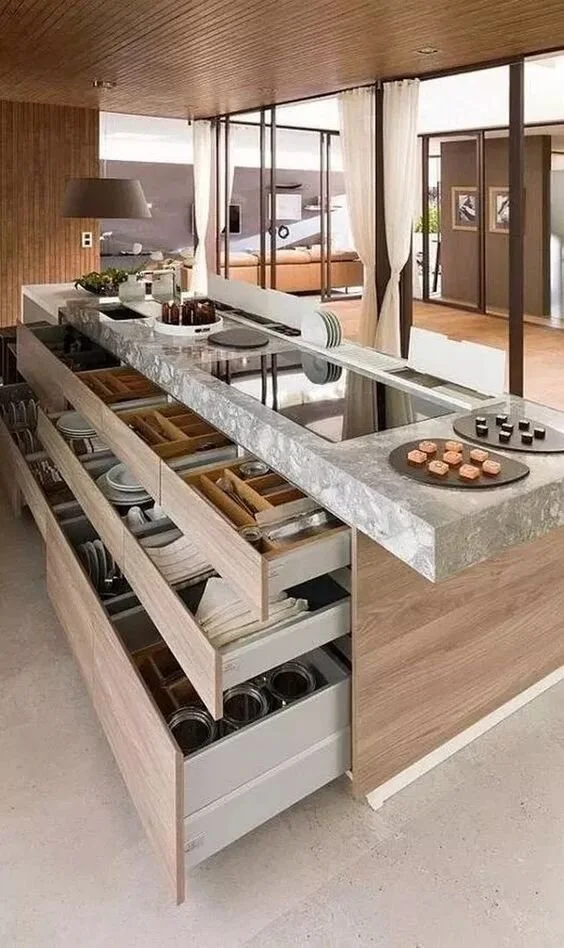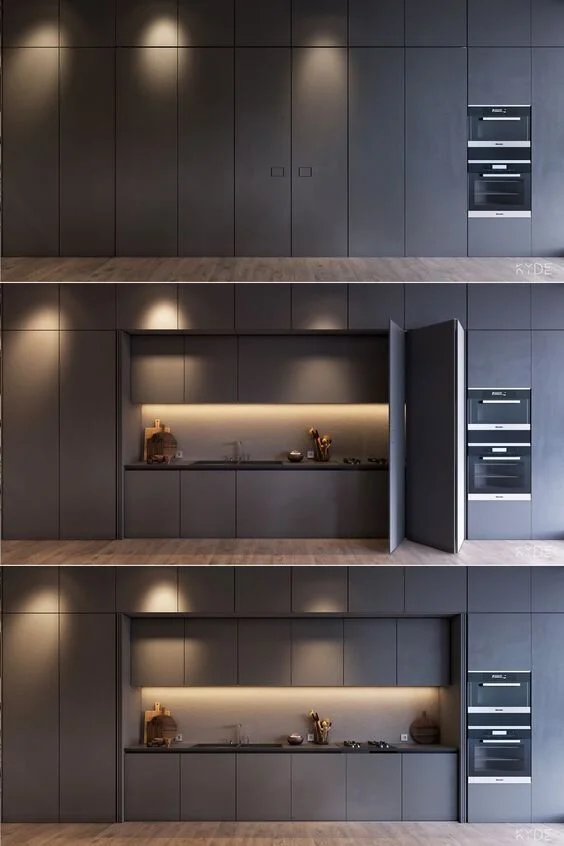5 Ways to (re)Design Your Kitchen Storage for 2020
With the stay-at-home orders amid the COVID-19 pandemic, we have all become painfully aware of just how important storage space is in our kitchens. Whether you’re stocking up for the apocalypse or preparing for your next get-together, kitchen storage is vital for keeping your Costco-sized pantry items, rarely-used small appliances, and the mess of everyday life hidden out of sight for your own peace of mind. With many of us spending more time in our kitchens, now is the perfect time to reconsider just how functional these spaces are for our newly-acquired home-cooking skills. Here are 5 ways your kitchen can be (re)designed for better storage functionality while staying current with today’s trends.
The Larder
When I began my career 15 years ago, the corner pantry closet was all the rage. It was a cheap way to utilize the corner spaces what weren’t well suited to traditional cabinetry. The shelving-to-area ratio and limited configurations of these pantries have since lost favour in our Alberta market.
Today we’re seeing the return of the larder: a full-height cabinet for storing all your pantry items in a single, well-organized place. These convenient storage solutions predate the refrigerator yet can be made to look like a piece of modern furniture, which is perfectly suited to neoclassical or country-styled kitchens.
Storage Walls
If you have more modern tastes —or need even more storage— storage walls are a great solution for keeping all your pantry items and small appliances easily accessible while hidden in plain sight. These floor-to-ceiling millwork cabinets occupy an entire wall of your kitchen, usually arranged perpendicular to, or flanking, the work surfaces.
These cabinets can seamlessly integrate wall ovens and panel-ready built-in refrigerators, leaving your kitchen with less visual clutter and more room for natural light to reach your counter-tops. For those who are vertically-challenged, the upper shelves can even be equipped with a pull to lower the upper shelves within reach!
Ancillary Rooms
If you really want to expand your kitchen even further, ancillary rooms like spice kitchens or butler’s pantries can help move the mess of food prep and storage away from the more sociable spaces. These rooms are fantastic solutions for those who love to entertain or have open-concept floor plans that put your kitchen on display for all to see. While some designers have proclaimed the return of the standalone kitchen —removed from the social spaces of the home— we here at Deviate Design feel that our human proclivity to gather around the kitchen island is far from over.
Drawers
While drawers are nothing new in the kitchen, their functionality cannot be overstated. Like the benefits of larders over walk-in pantries, drawers provide more storage space per square foot than any shelving system can. Because drawers can be pulled out completely to reveal their contents, there’s no risk of losing track of that one can of soup for five years until you bring yourself to do a deep clean!
Drawers can be made to fit virtually anywhere; we’ve seen them slipped in between appliances, making use of those awkward corner spaces, or even tucked away in the kick of standard base cabinets.
Hide-away Kitchens
For those living in small spaces or working from home, every room needs to be multi-functional. Being able to convert your kitchen into a clutter-free office or gallery can be invaluable when space is at a premium, so why not build the entire kitchen to be closed up when you’re not using it? While this can be done with the help of a good carpenter, there are more technological solutions that can move a storage wall to close or reveal your kitchen with the wave of a hand or a tap on your smartphone!
Check out our Pinterest boards for more kitchen and home design ideas. Or, if you’re ready to design your dream kitchen, give us a call; Deviate can help you prepare and coordinate all the drawings and permits needed to get your next project cooking!





