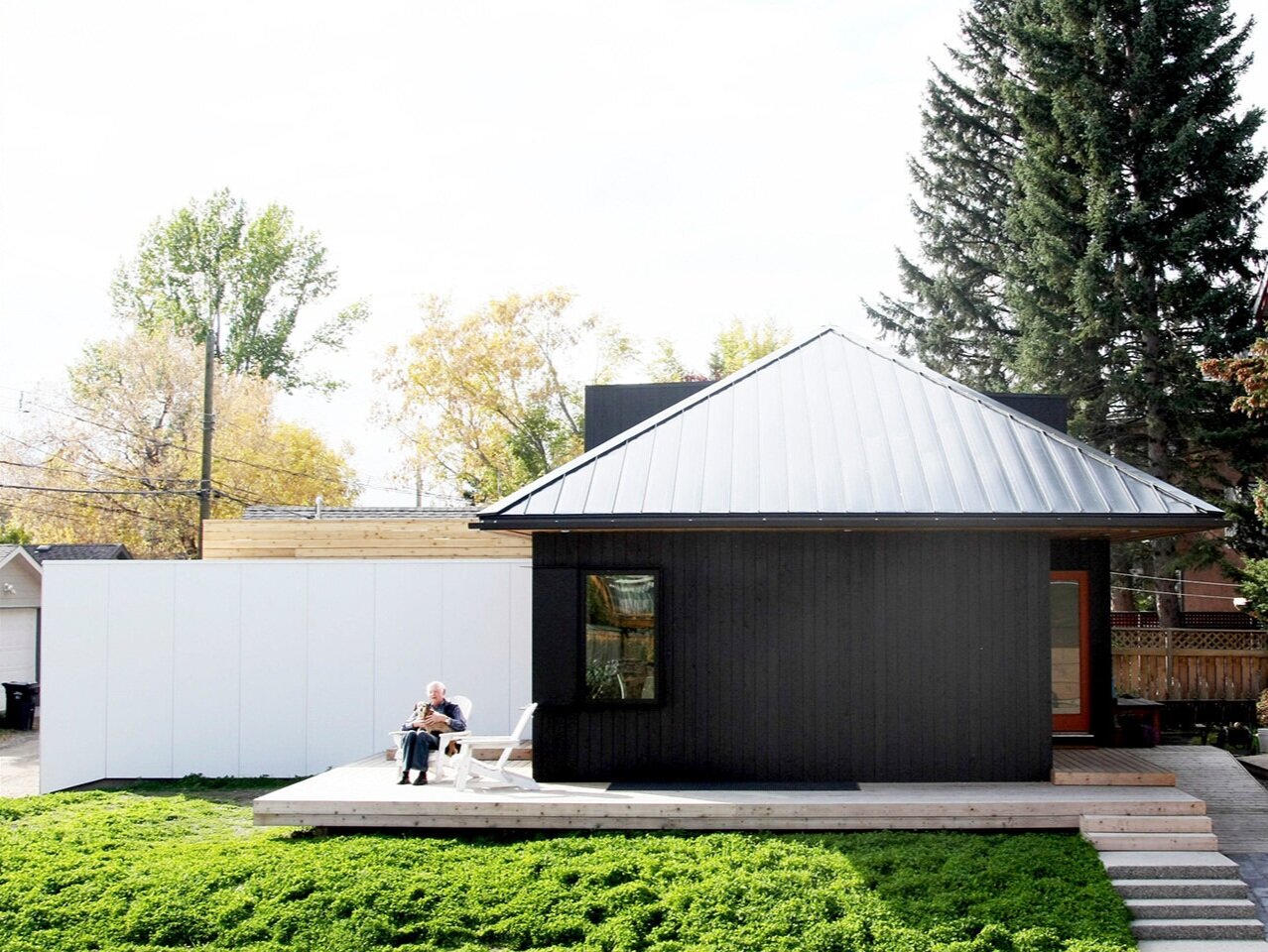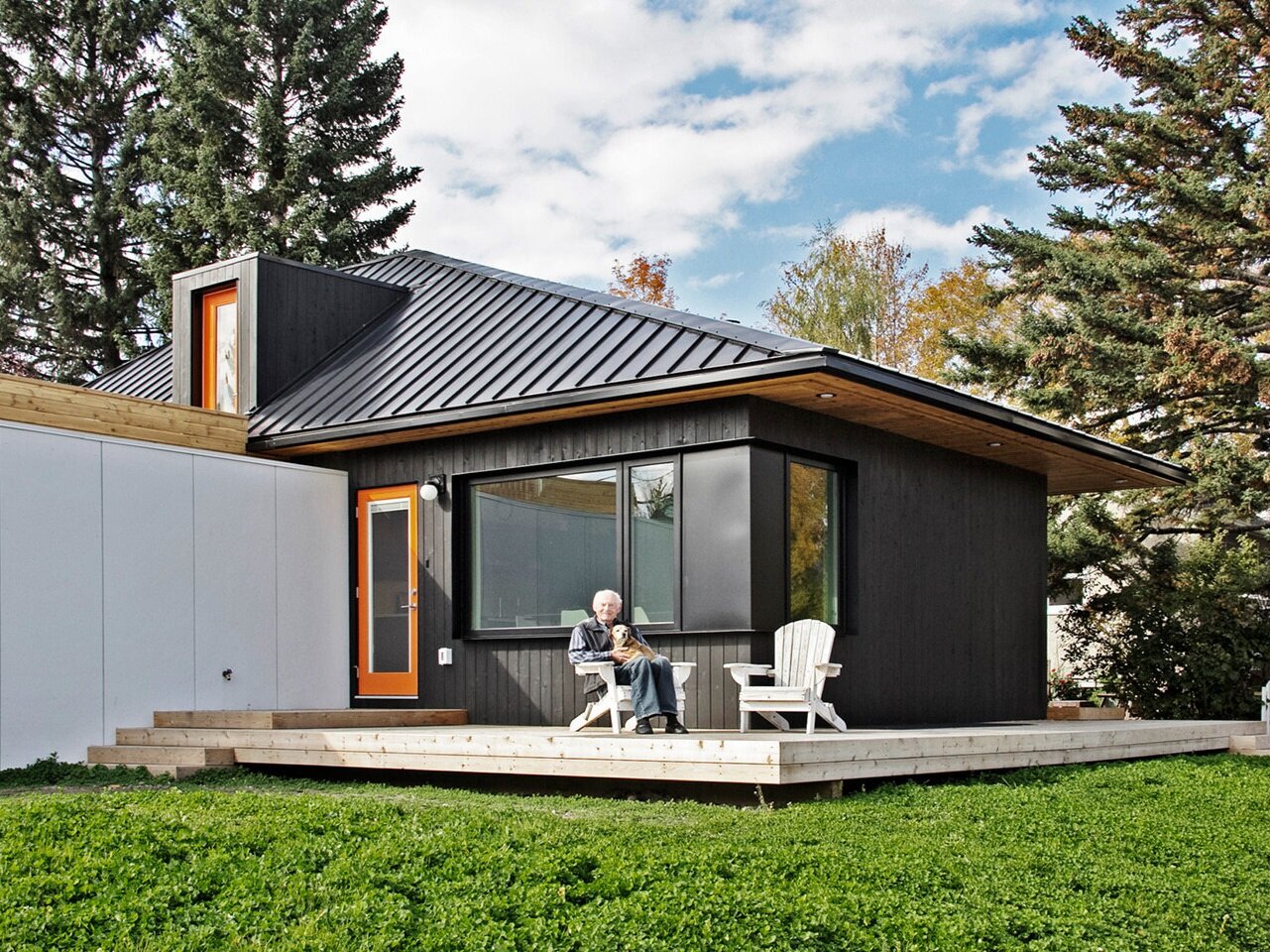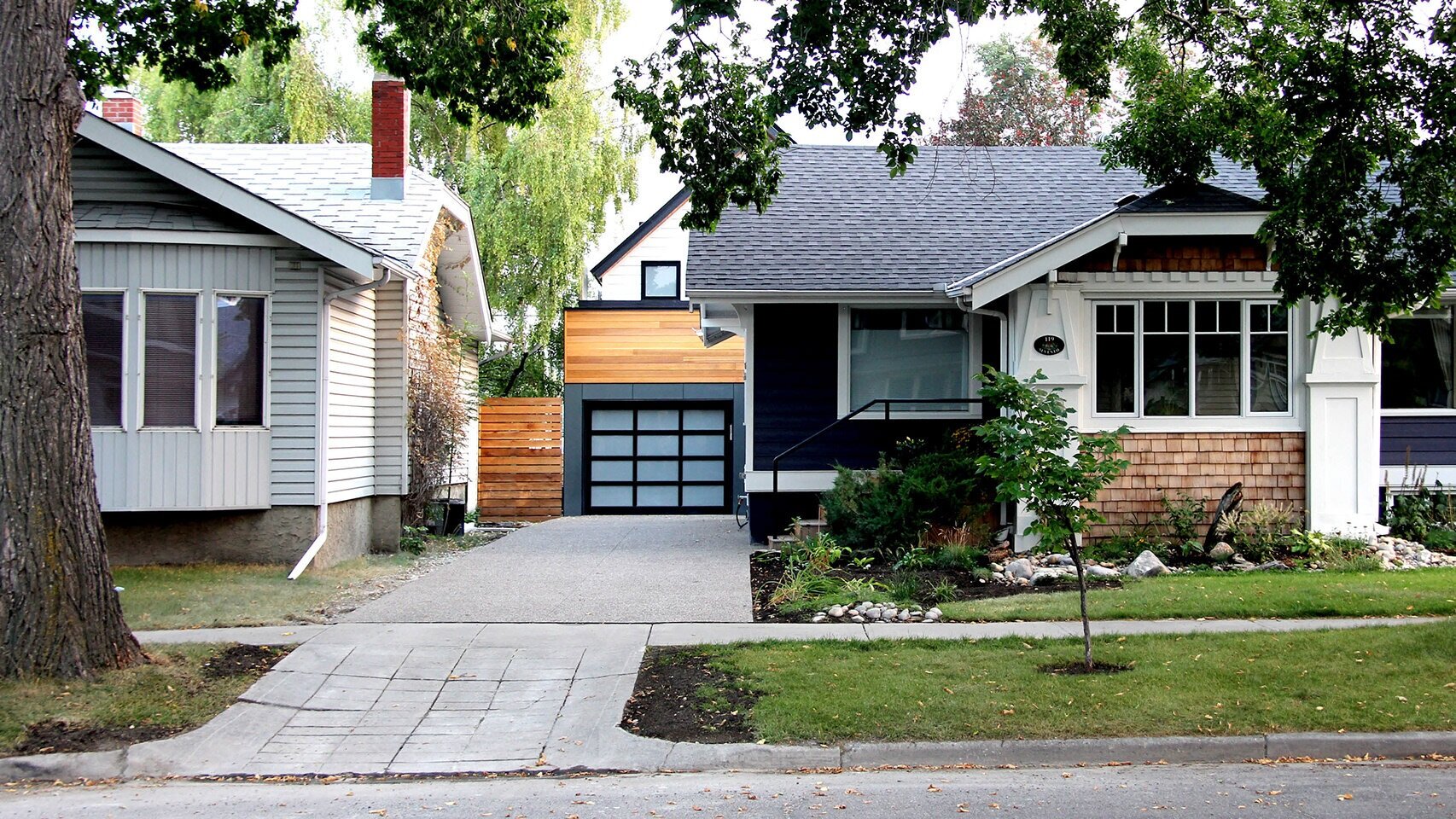Turn Your Home into an Investment with a Secondary Suite or Laneway House
Home-ownership remains a key component in aspiring for the ‘American Dream’ (even here in Canada) and the personal home had been a worthwhile investment during the post-WWII period. Unfortunately, home-ownership is no longer the investment it used to be. This is primarily because housing costs have out-paced incomes for many urban areas, making rentals much more attainable and suitable for our increasingly mobile economy.
One way to tip the numbers in favour of home-ownership is to create a secondary suite or laneway house on your property that can be rented out for additional revenue. Not only can these suites make you money, they may be one of the best ways to increase density and housing affordability while maintaining the scale and character in aging neighbourhoods. Even if you don’t rent out the space, these suites make great home offices for small business!* With many municipalities offering incentive programs to owners who develop new rental suites, now may be a very good time to contact us and explore your options!















Land (Usually) Appreciates, Houses Do Not
For your property to increase in value over time, you’re relying on the land to appreciate faster than the house depreciates; this is where the old mantra, “location, location, location” is applicable. For example, if you were to buy a home in a new suburb today, the land value will likely go up as more services, transportation routes, and amenities come into the area. However, the house will be seen as old and outdated by the time you’ve paid off the mortgage, and aging heating systems and cladding materials will add to the need for a major renovation just to stave off the affects of the depreciating structure. This doesn’t even factor in the lost revenues from the mortgage’s interest payments, on-going home maintenance costs, or incidental damage along the way. The only real way the land itself will depreciate is during an economic bust or widespread collapse, like in Detroit.
“suites can take your under-utilized space and turn it into a revenue-generating venture”
Making Your Home Work for You
While home-ownership isn’t the sound investment it used to be, real estate remains lucrative for many. This disparity is because as a home-owner, you are paying for the service that your home provides (shelter and storage), whereas with real estate investments you are getting paid for the service your property is provides.
If home-ownership is important to you, take a look into making your home work for you by adding a secondary or backyard/garden suite. These suites can take your under-utilized space (such as a basement, vacant yard, or the airspace over your garage) and turn it into a revenue-generating venture, offsetting your own shelter costs. The best part is that you will always be able to keep an eye on your investment since you live in the primary dwelling on-site!
What is a Secondary Suite?
Simply put, a secondary suite is a self-contained dwelling —complete with living, cooking, sleeping, and bathroom facilities— located within but separate from your home. Typically, these take the form of basement suites, but many above-ground or mixed configurations exist too. I’ve even designed houses with suites over front-attached garages oriented to the street, while the primary dwelling took advantage of the views at the rear. While always easier to design a secondary suite as part of a new home, retrofitting one is possible too. The key is to design the suite to be completely separate from the primary dwelling.
Secondary suites must have a separate or shared entrance so that the tenants do not have access to, nor pass through, the primary dwelling. The two dwellings must have a smoke-tight separation with independent air handling / ventilation systems, ensuring each is not contaminated by the other. Additionally, windows in bedrooms must meet egress standards to ensure one can escape in case of an emergency. Interestingly, there isn’t a building code requirement for secondary suites to be sound-insulated to a specific ASTC rating. Because they are attached to the primary dwelling, sound transmission can be an issue if not properly designed. This may not be big deal if the suite’s tenant is a family member or friend, but if you intend to rent it on the open market, we highly recommend going the extra mile to implement sound-dampening measures.
If a rent-able suite is appealing to you but having it attached to your home isn’t, then perhaps a detached backyard or garden suite would be more to your liking.
“These suites have many names: Laneway Home, Carrage House, Granny Flat, Accessory Dwelling Unit or ADU; in Calgary they’re called Backyard Suites, and in Edmonton they’re Garden Suites.”
What is a Backyard / Garden Suite?
Like a secondary suite, these suites are self-contained dwellings located on the same property as a primary dwelling, however they are completely detached from the main home. Typically, these are located in the rear yard of the main home —often above a garage and oriented toward the lane. By being detached, many new configurations become available, which is why these suites have so many names: Laneway Home, Carrage House, Granny Flat, Accessory Dwelling Unit or ADU; legally, in Calgary they’re called Backyard Suites, and in Edmonton they’re Garden Suites.
Because these suites are detached from the main home, the cost to build can be quite a bit higher than a secondary suite, as they will require additional utility work along with their independent heating and ventilation systems. The cost may be worth it, however, because sound transmission is no longer a concern and the rent generated can be much higher with the tenant having greater independence.
“The City of Calgary has waived the development permit and registration fees until December 31, 2021.”
Opportunity Awaits!
Turning your home into a revenue-generating investment with a secondary suite or laneway house is already a good idea, but taking advantage of the governments’ current incentives may make now the perfect time to begin.
In an effort to crack down on illegal suites, Calgary created a registry program to identify all suites meeting the life-safety standards established in the building code. To give owners incentive to meet the legal requirements and register the City of Calgary waived the development permit and registration fees until June 1, 2020, but this has now been extended until December 31, 2021. For secondary suites, this is a savings of up to $900, while for backyard suites this could save you well over $1300.
In Edmonton, the Secondary Suites Grant program went so far as to provide owners with funding to help build new suites. While the program is currently on hold due to the uncertainty brought on by COVID-19, this program may be re-implemented; we’ll keep our eye out for any updates!
Getting Started
We at Deviate have years of experience with secondary and backyard/garden suite design, and I even wrote an extensive undergraduate research paper on the topic a couple of years ago. So if you would like to explore your options for adding a secondary or backyard/garden suite, we can certainly help; give us a call today!
Additional resources:
City of Calgary:
Secondary Suites
Backyard SuitesCity of Edmonton:
Secondary Suites
Garden SuitesCanada Backyard Housing Association:
Calgary Backyard Suites
YEGarden Suites
*Suites make good home offices for small business provided all registration and permitting has been approved by the authority having jurisdiction.

