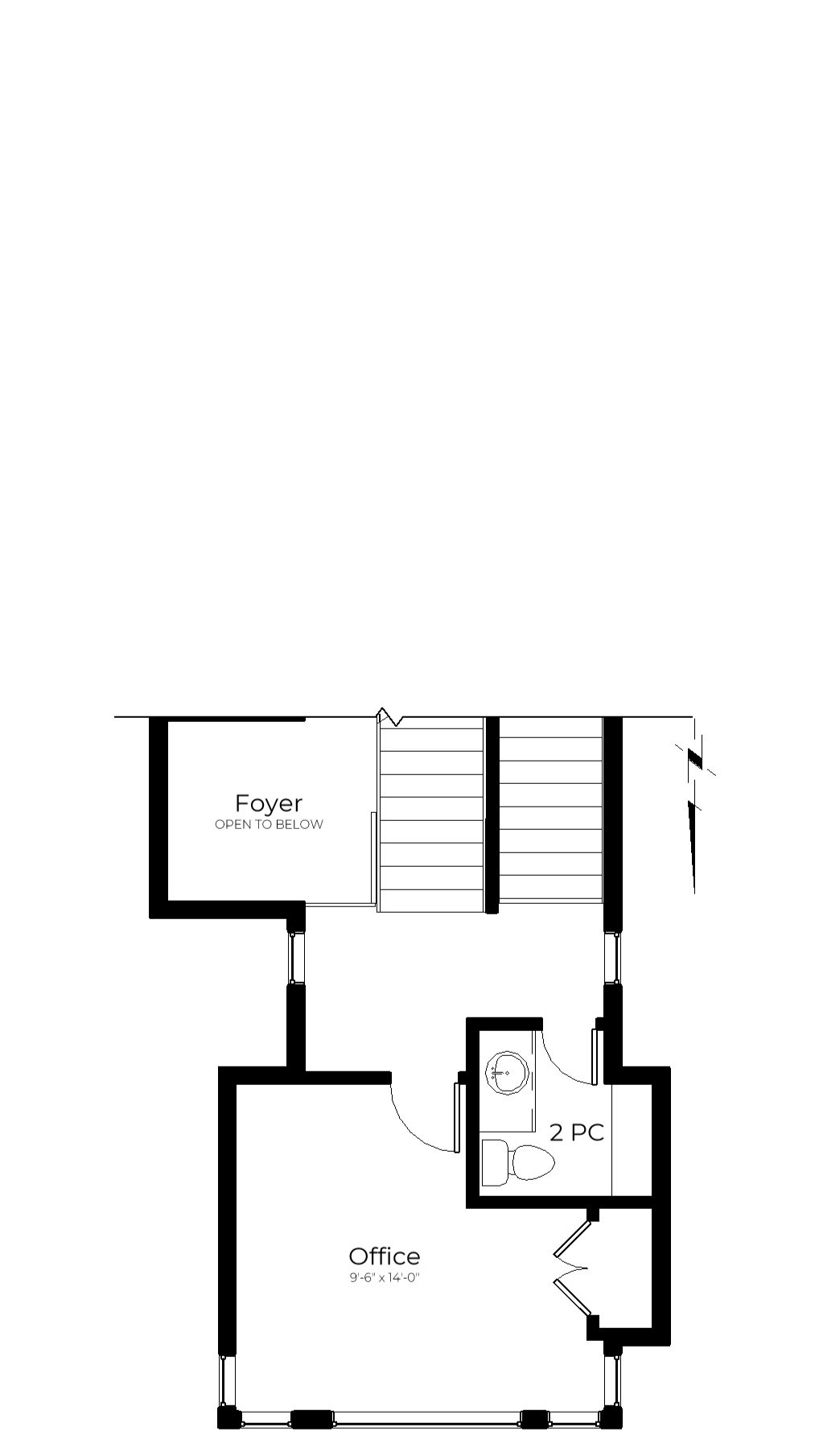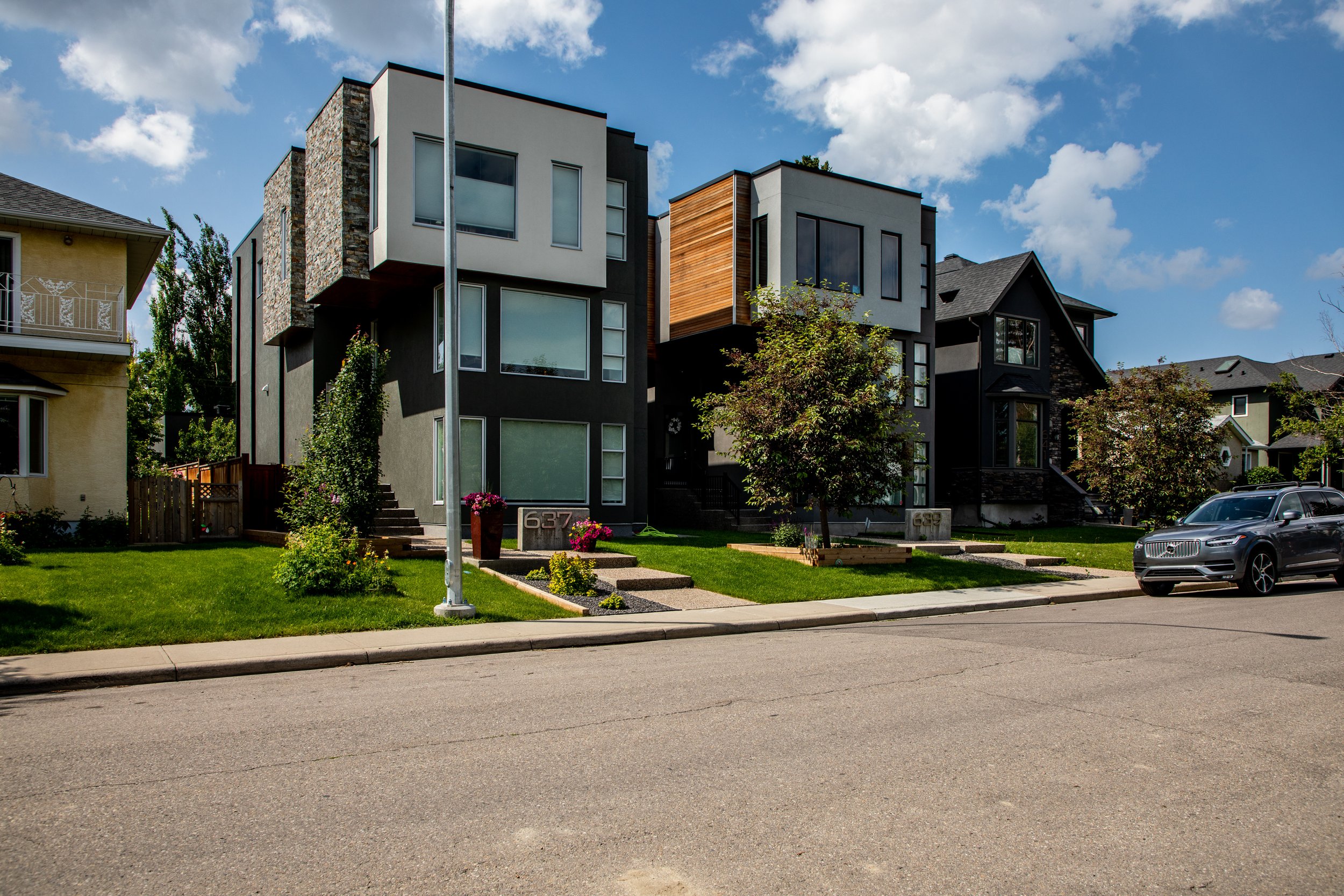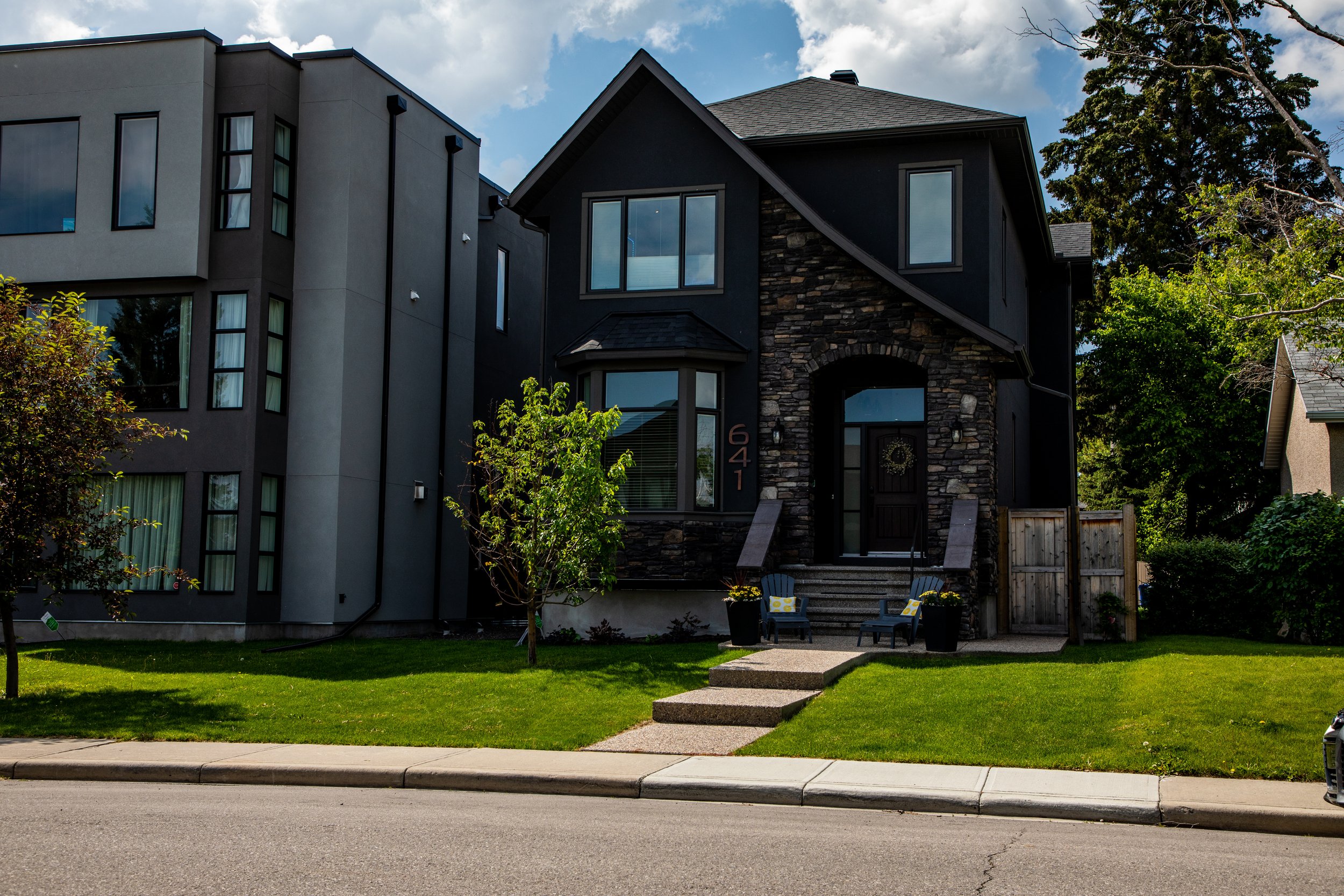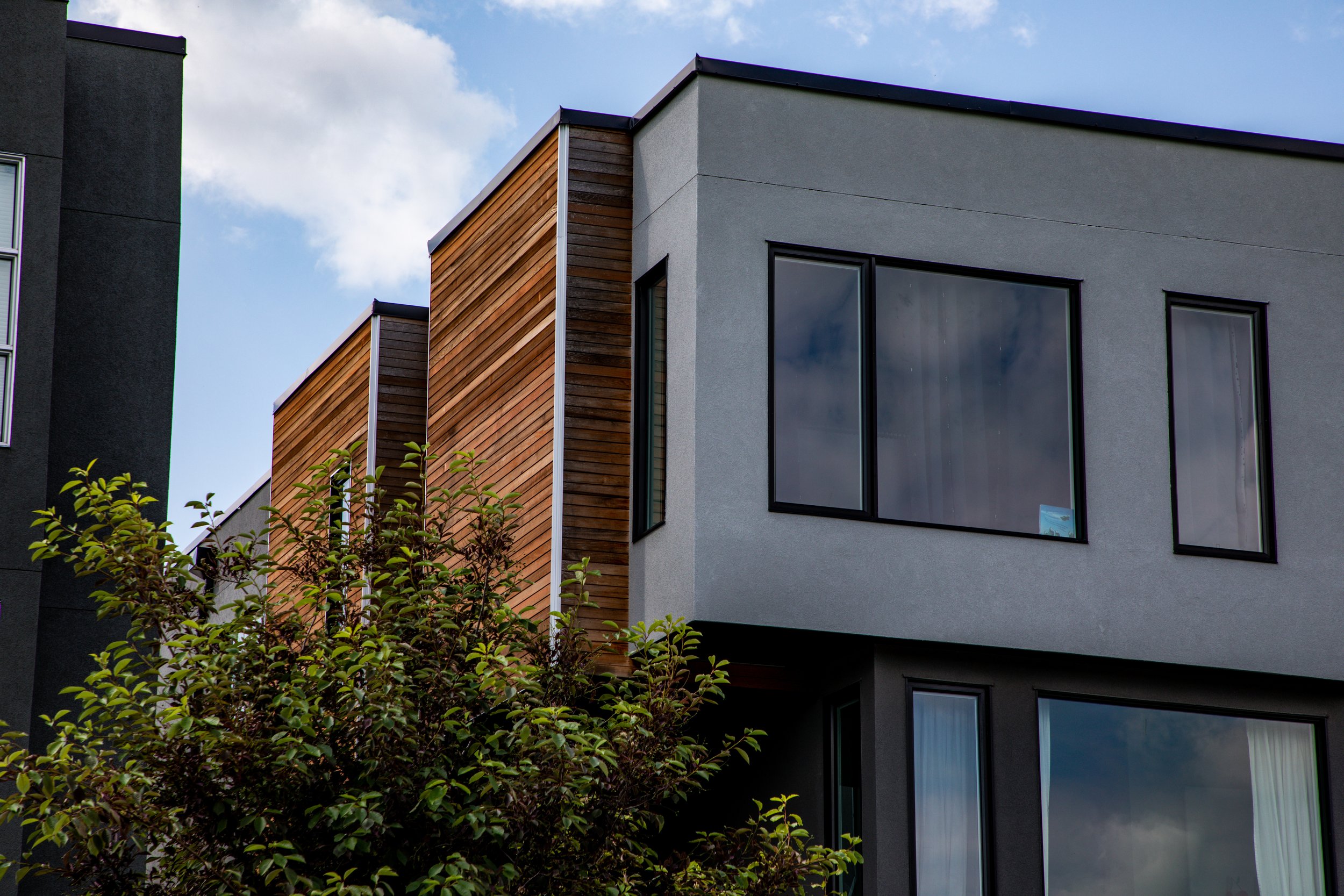Mount Pleasant Trio
Iteration is the key to design success. These narrow single-family infills are the third-generation of this design and the culmination of learnings and market feedback of their predecessors. While all three neighbouring homes were initially the same, an early buyer of the right-most lot asked for a more traditional elevation style, which was easily accommodated.
While these may at first appear to be simple three-storey homes, they’re actually 7-level splits! The main level features soaring 11-foot ceilings with a large kitchen and dining space, above which is the luxury master suite with ample millwork closet space and ensuite on its own level. Toward the front is the living room level, over which sits a home office and half-bath, and above that are the two kids rooms and full bath. The basement features a large recreation space with laundry, bath, and utility rooms, while the lowest level features the media room and bar. What more could you ask for?
Interior photos of previous iterations available here.
Interior photos of 641 available here.
Designed by: Inertia Residential Design
Developer: O2 Developments
Original Conceptual Design: Trent Letwiniuk
Re-design and Design Development: Tom Jenson
Construction Documentation: Tom Jenson
Photography: Jeff Hinman
| Address | 637 / 639 - 26 AV NW | 641 - 26 AV NW |
|---|---|---|
| Zoning | R-C2 | R-C2 |
| Number of Buildings | 1 + Garage | 1 + Garage |
| Number of Units | 1 | 1 |
| Unit Sizes | 2,569 ft² (239 m²) A.G. | 2,204 ft² (205 m²) A.G. |
| Total Developed Area | 3,400 ft² (316 m²) | 3,245 ft² (301 m²) |
| Total Site Area | 3,940 ft² (366 m²) | 3,940 ft² (366 m²) |
| Floor Area Ratio | 0.86 | 0.82 |
| Units per Hectare | 27 | 27 |
| Resident Parking (Garage) | 2 | 2 |
| Status | Complete (2015) | Complete (2015) |
Basement Floor Plan
First Floor Plan
Mezzanine Floor Plan
Second Floor Plan








