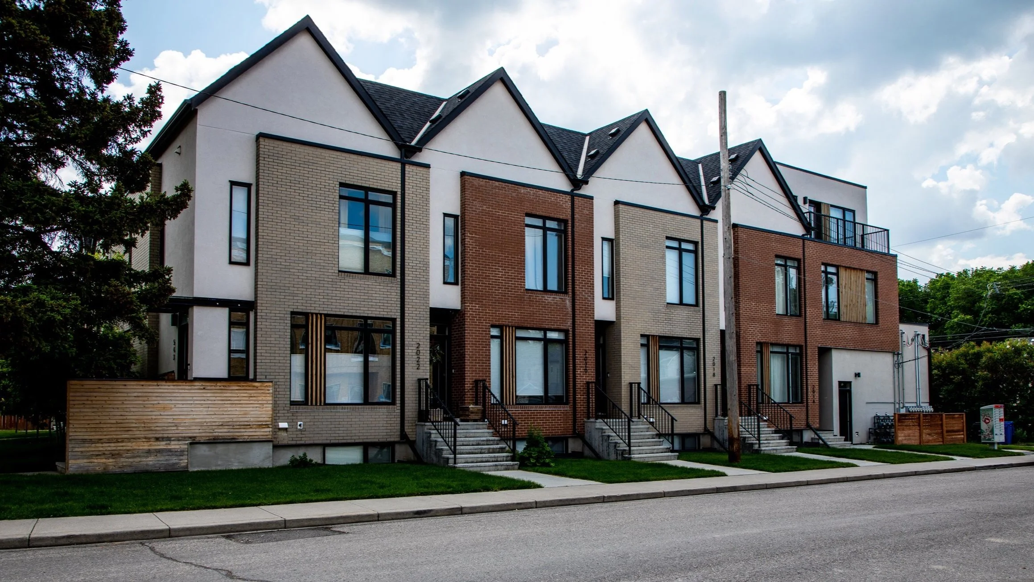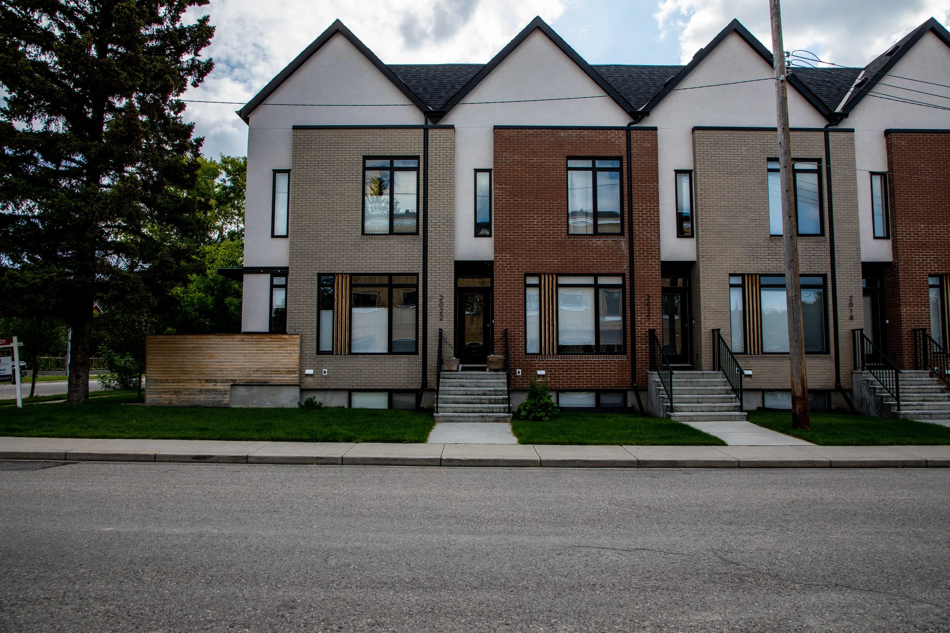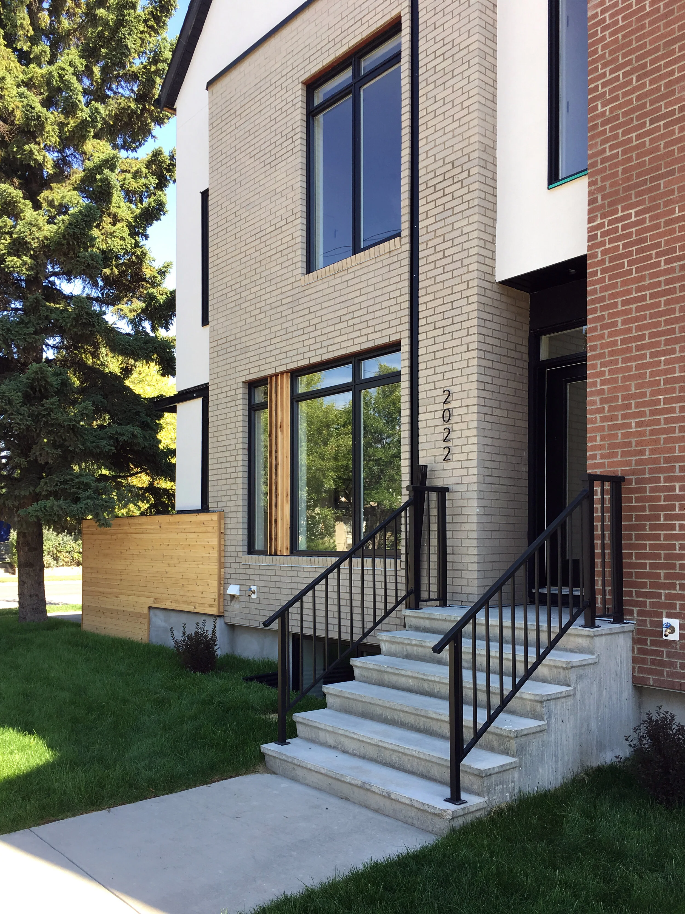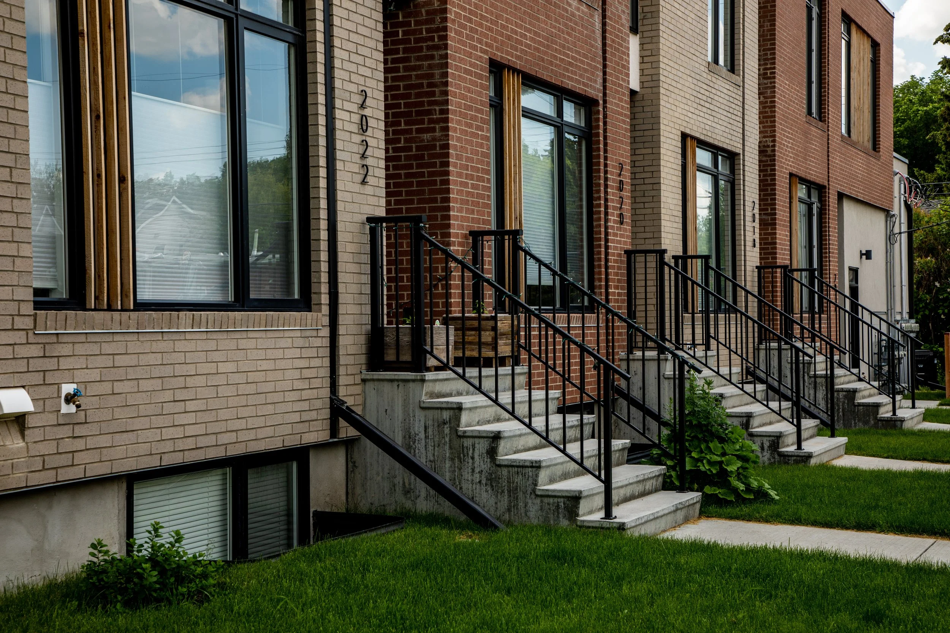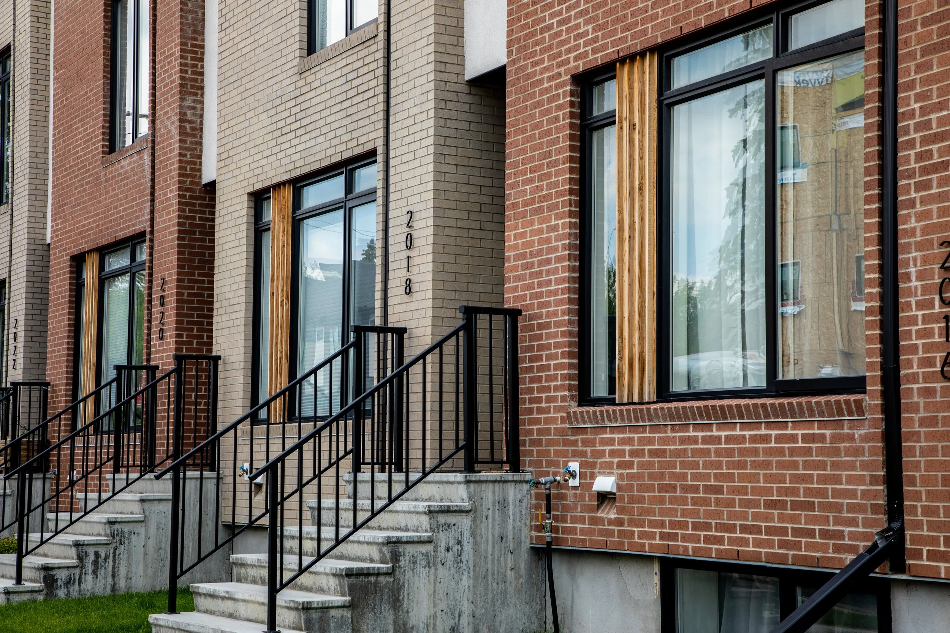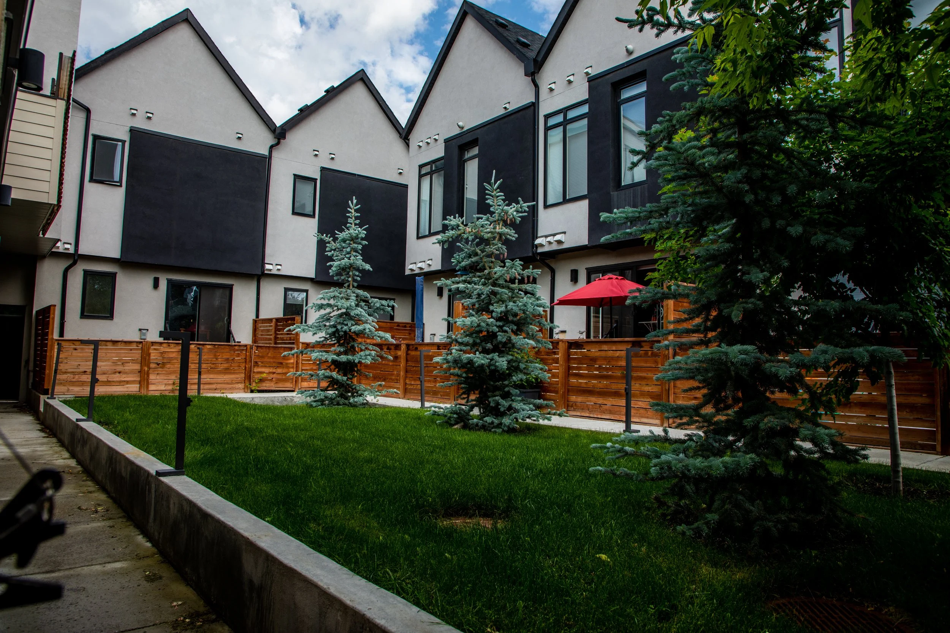Mount Pleasant 8-Plex
Winner of the BILD Calgary Region SAM Award for Best New Design Villa/Duplex/Townhome 1200 sq.ft. and over, this eight-unit rowhouse explores new medium-density configurations to seamlessly integrate into the northwest community of Mount Pleasant. This 100’ x 120’ corner lot was developed by RNDSQR and built by BMP Construction Management in 2017.
The traditional peaked roofs and brick façades wrap the northwest corner to create a strong yet comfortable interface with the streets. The massing incorporates a contemporary flare toward the south where one unit is stacked above the lane-accessed garages. Each unit has a private yard backing onto a common amenity space, providing opportunities for residents to gather and socialize outdoors.
Designed by: Gravity Architecture
Conceptual Design: Stephen Barnecut
Design Development: Tom Jenson
Construction Documentation: Tom Jenson
Renderings: Tom Jenson
Photography: Jeff Hinman
| undefined | 2016 5 ST NW, Calgary |
|---|---|
| Zoning | RC-G |
| Number of Buildings | 1 |
| Number of Units | 8 |
| Unit Sizes | 1130 ft² — 1882 ft² |
| Total Developed Area | 13830 ft² (1285 m²) |
| Total Site Area | 12000 ft² (1114 m²) |
| Floor Area Ratio | 1.15 |
| Units per Hectare | 72 |
| Resident Parking (Garage) | 8 |
| Resident Parking (surface) | 0 |
| Visitor Parking (surface) | 1 |
| Status | Completed (2017) |
Basement Floor Plan
First Floor Plan
Second Floor Plan
Third Floor Plan

