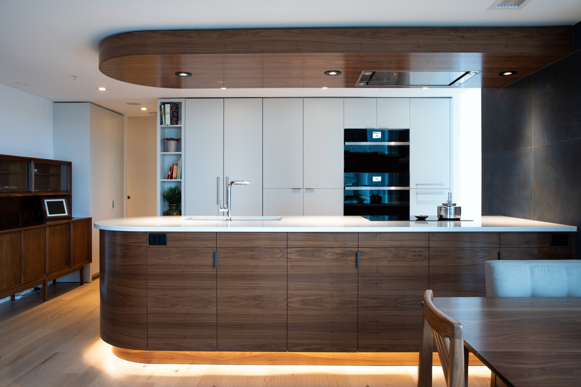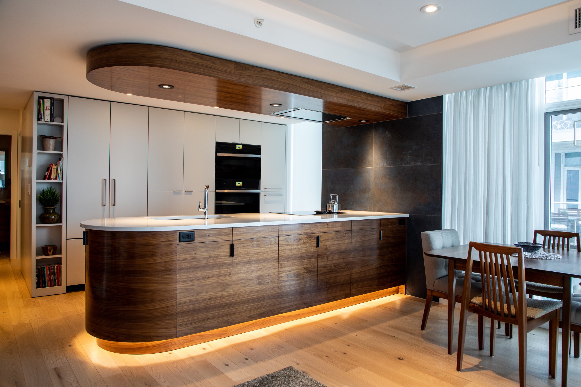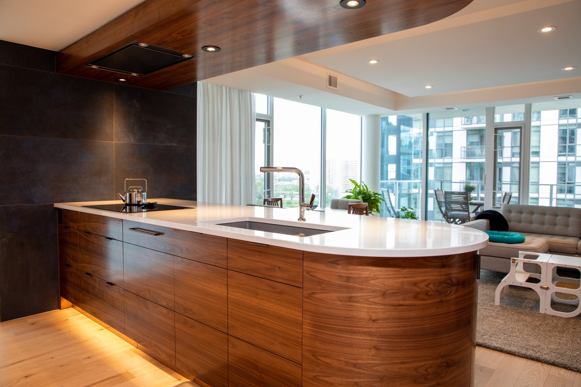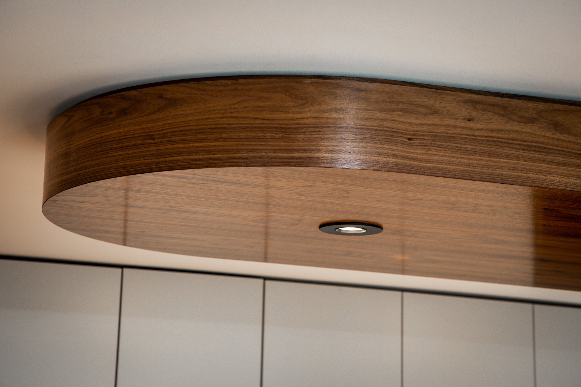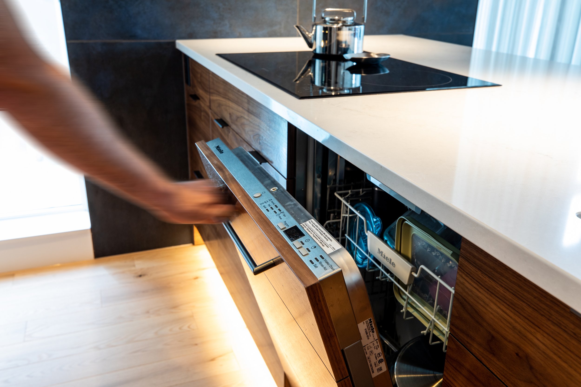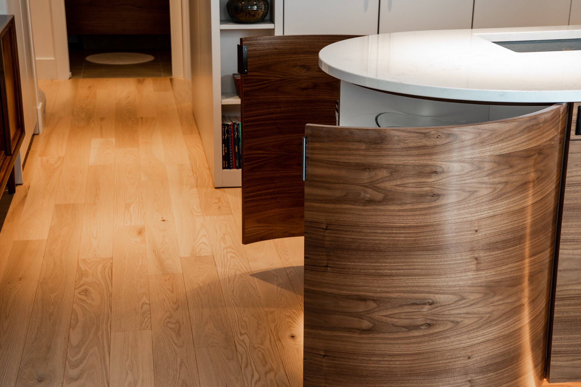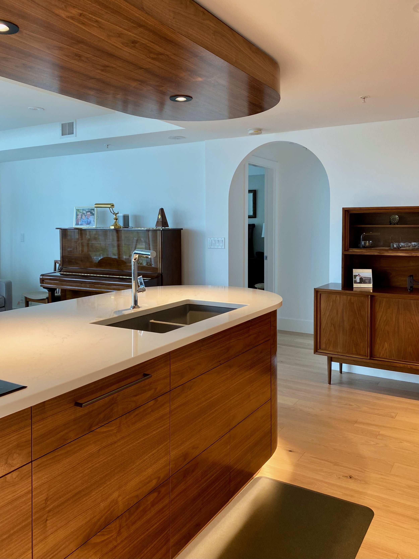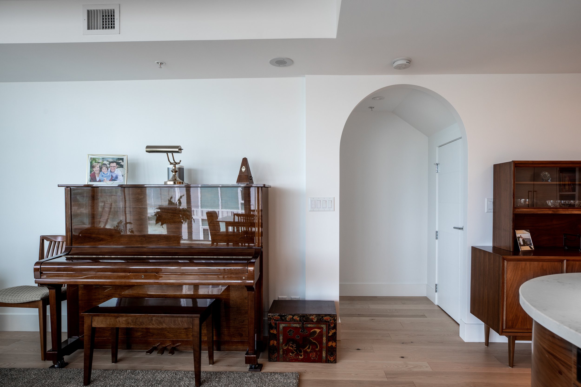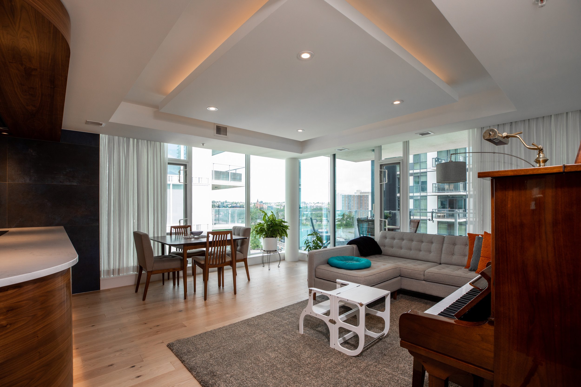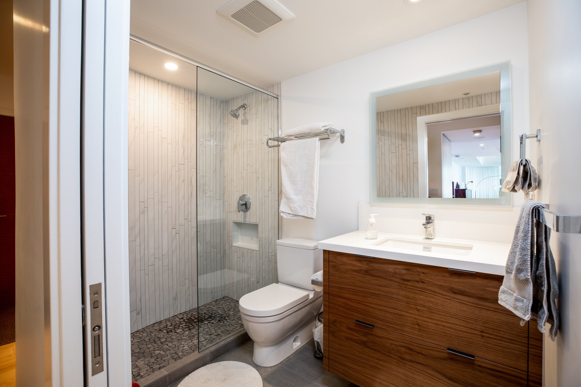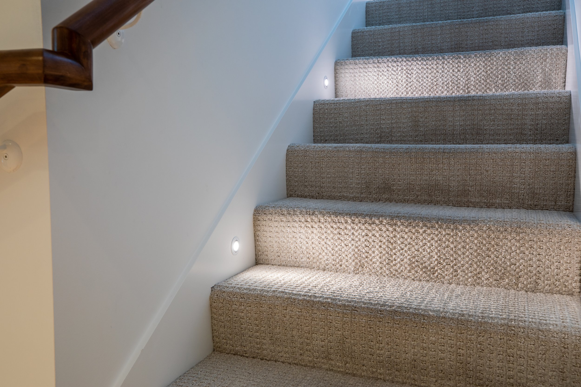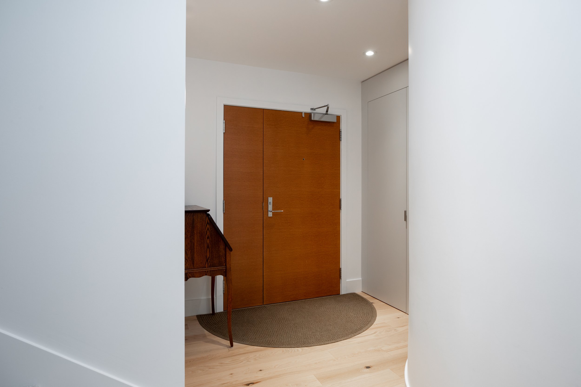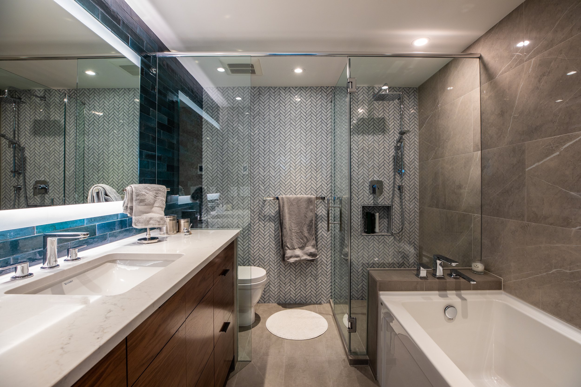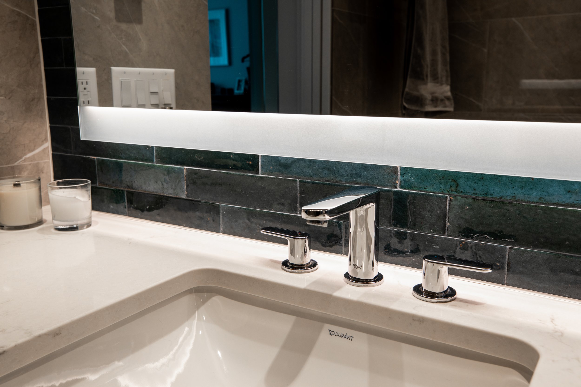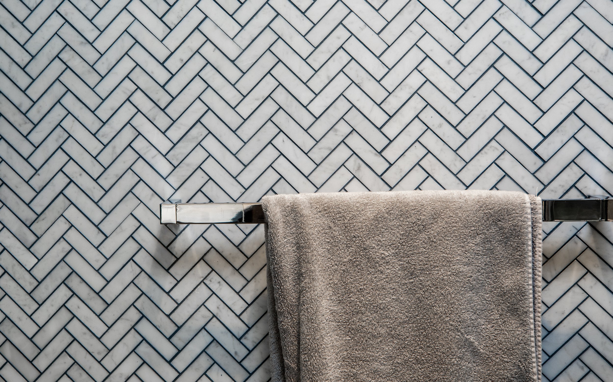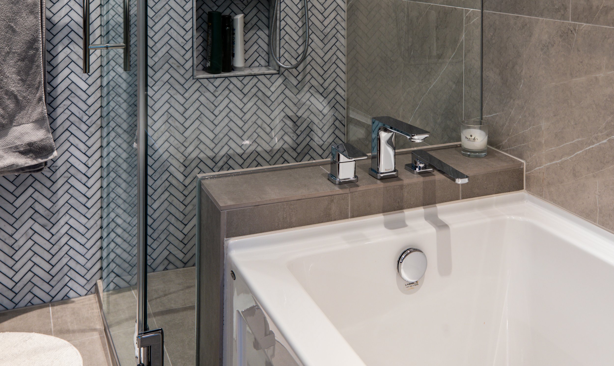Urban facelift
In Calgary’s downtown East Village is a family that loves urban living, but their condo needed a facelift to make it their forever home. The main challenge with any apartment/condo renovation is working within the suite itself: changing partition walls, HVAC, lighting, and finishes while leaving the shared property and structure as-is.
The primary goals of the renovation were: ⠀
Reduce the pinch-points to accommodate regular stroller/bike use;
Increase the total storage space while maintaining a minimalist aesthetic;
Improve the flow and function of the kitchen;
Upgrade the quality and durability of the cabinetry and finishes; and
Accommodate a piano and an antique hutch.
To increase storage space, the entry closet was expanded with double-door millwork and bright LED lighting. The stairs leading to the upper office also received new lighting and a re-stained handrail. To open the front entry and remove the pinch-point, we rounded the wall that is shared with the main bathroom’s shower. This bath got new tile, glass, lighting, and cabinetry to freshen it up. We then continued the rounded theme into the kitchen where a stunning grain-matched walnut peninsula is the showstopper of the whole renovation.
The island was extended into a peninsula with back-to back cupboards and an expansive countertop that leads into black/blue tile feature wall. The bulkhead above contains recessed lighting and a ceiling-mounted hood extractor in its matching walnut. The back wall was converted into full-height storage with an integrated refrigerator, a massive pantry, and double wall ovens. The corridor leading into the kitchen provides both linen and laundry closets while making room for that heirloom hutch, which has been beautifully restored with a peninsula-matching stain. With increased storage and circulation space, this kitchen checks all the boxes!
The living room also got some attention with new bulkhead design, recessed lighting, and perimeter drapery to dampen sound and soften the space. Next to the piano is a new rounded archway that takes you into the master suite, where the bathroom was overhauled. With new fixtures, tile, and walnut cabinetry, this ensuite looks amazing.
Our renovation design has taken a standard downtown condo and made it into a family-friendly urban oasis!
---------------
Designed & rendered by: Deviate Design Inc.
General Contractor: Rusch Design-Build
Interior Selections: DB Design Studio
Millwork: Sunview Custom Cabinetry
Photography: Jeff Hinman
#Renovation #Reno #Condo #Apartment #Cabinetry #Kitchen #Bathrooms
| Location | East Village | |
|---|---|---|
| Project Type | Renovation | |
| Building Type | Mid-Rise Condo | |
| Suite Area | 1200 ft² (112 m²) | |
| Bedrooms | 2 | |
| Bathrooms | 2 | |
| Stories | 2 | |
| Status | Complete (2022) | |
2023 CHBA National Awards for Housing Excellence Finalist!

Kitchen Rendering
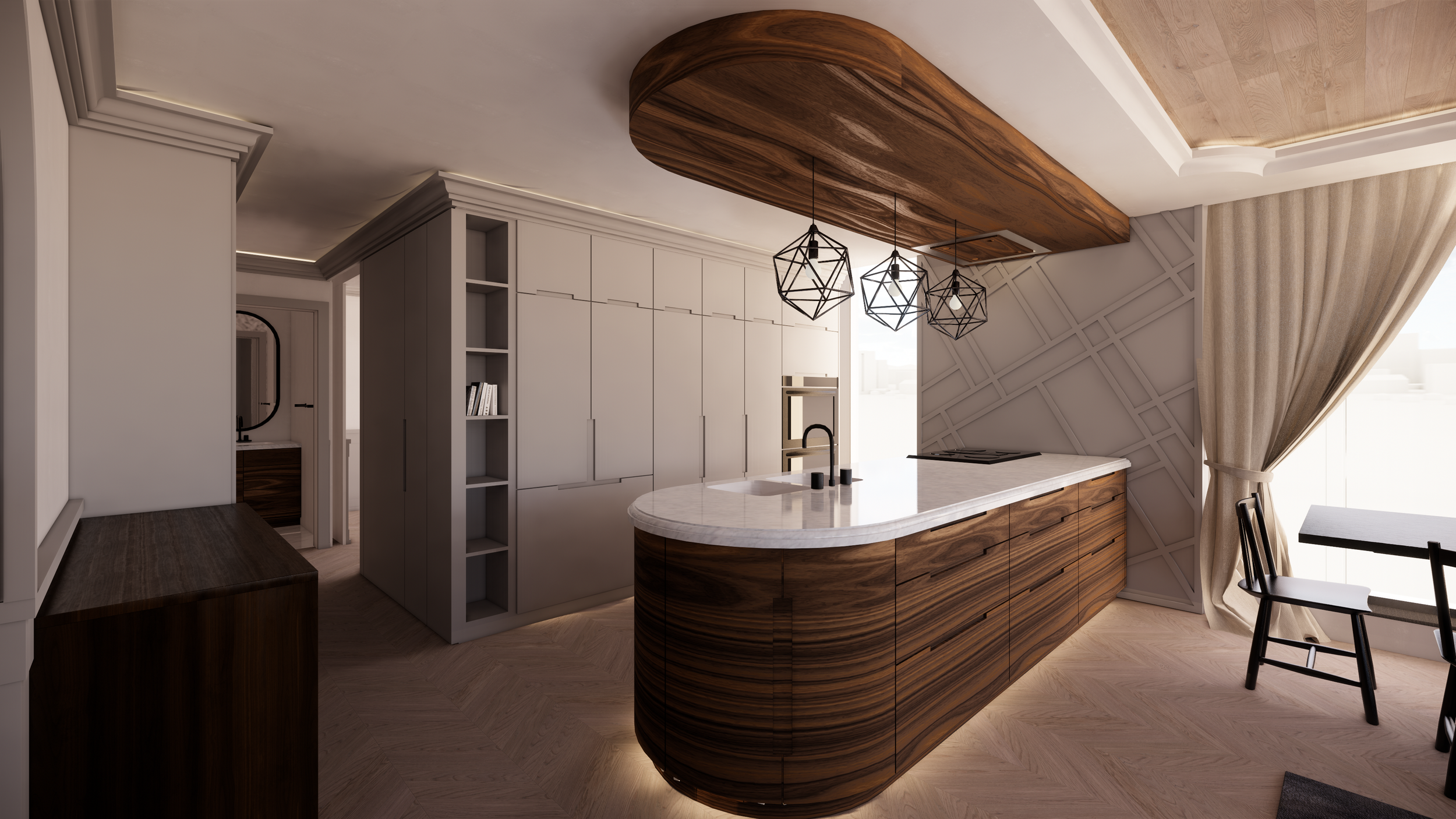
Kitchen Rendering
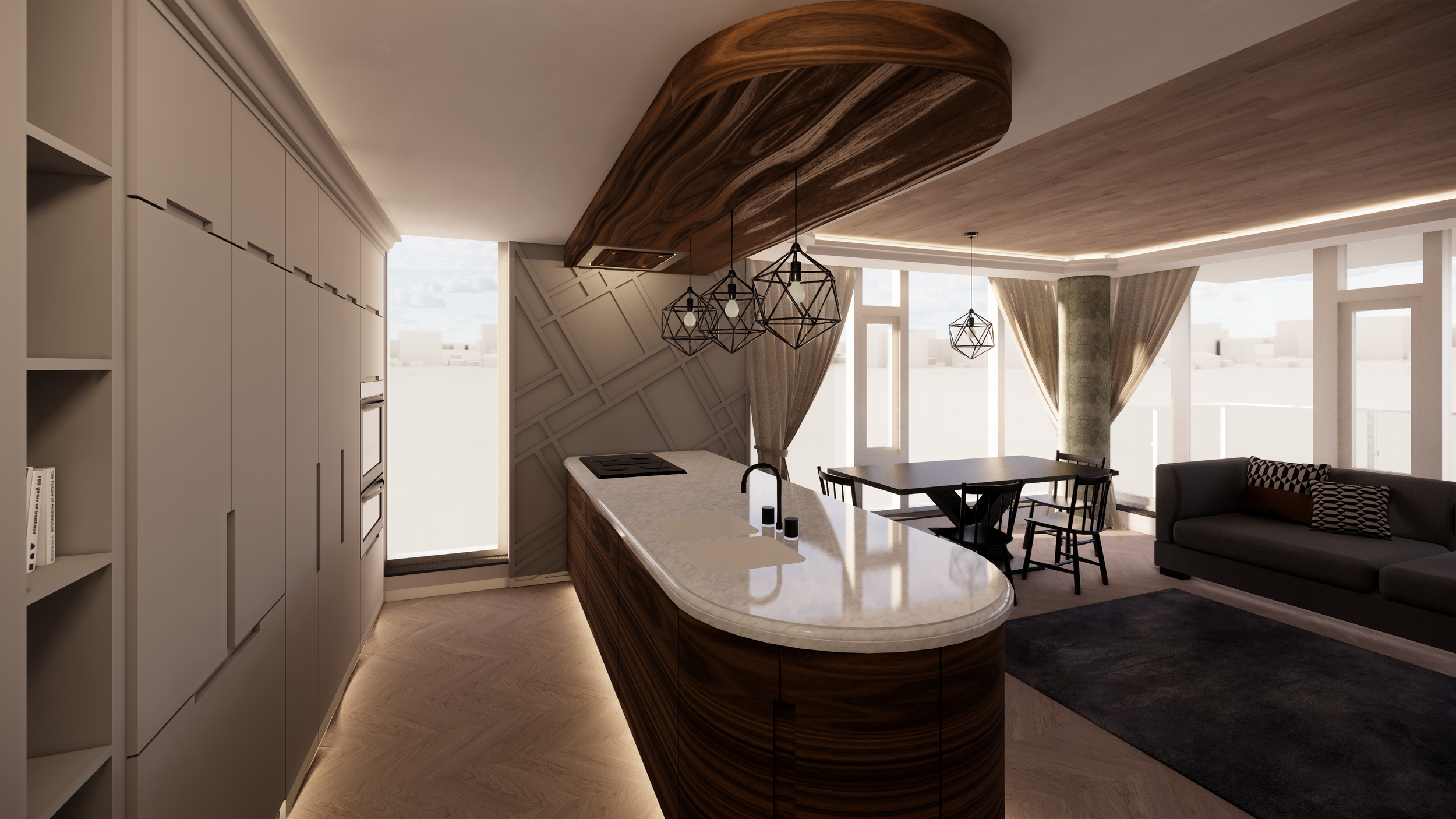
Kitchen Rendering

Old Floor Plan

New Floor Plan
A stunning new kitchen peninsula
A work of art!
Expansive countertop
Beautiful grain-matched walnut
Ample circulation space
Matching bulkhead
Integrated refridgerator
Integrated dishwasher
rounded end cabinets
Open entertaining
Gentle curves
Definition of space
Multi-use living space
Tray ceiling detail with indirect lighting
Serine, minimalistic detailing
Matching walnut vanity
Stair lighting
Soft curves open up the entry
Soft curves lead guests in
Ensuite, remastered
Details matter
Texture and pattern
Fit & Finish



