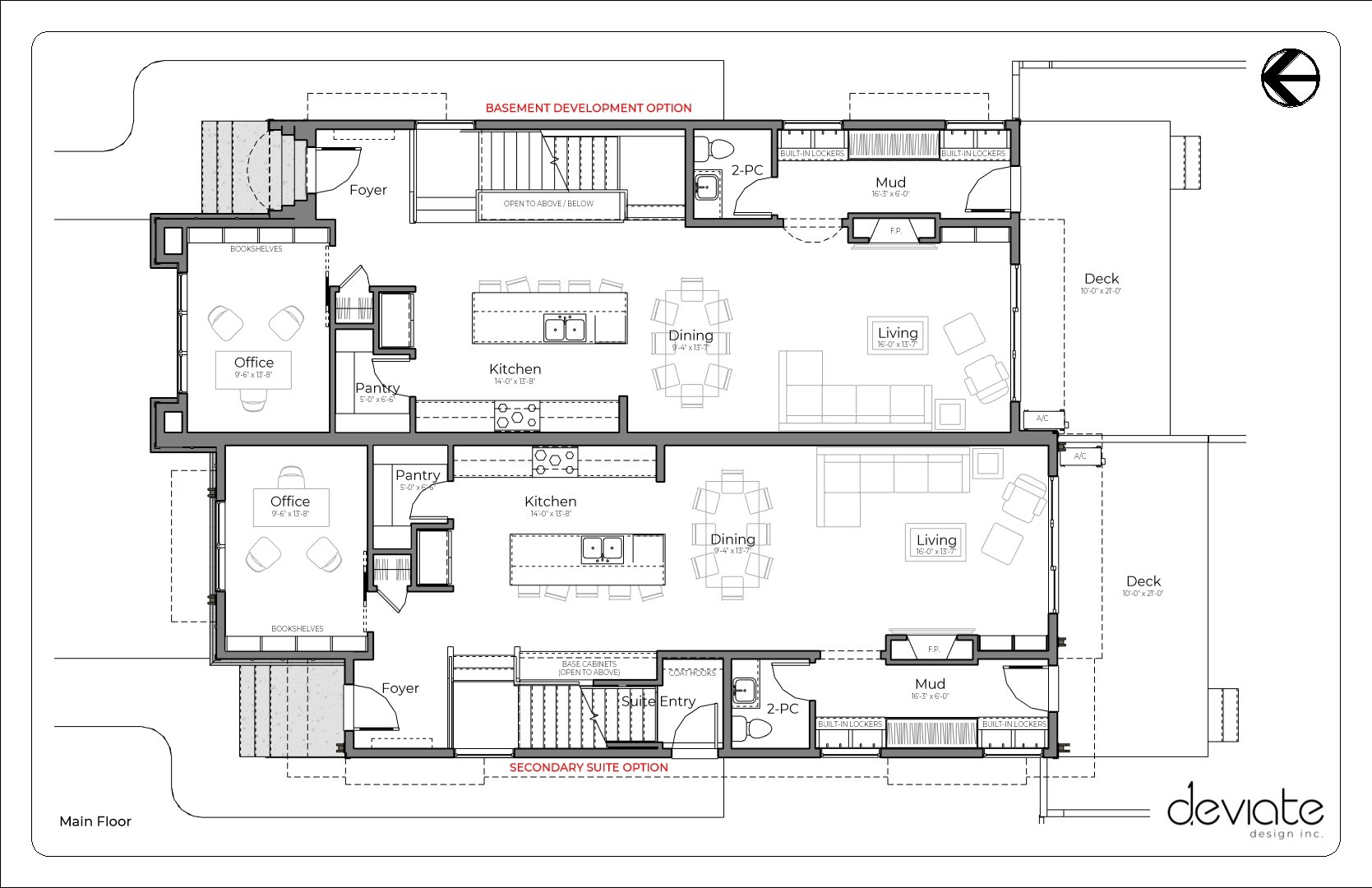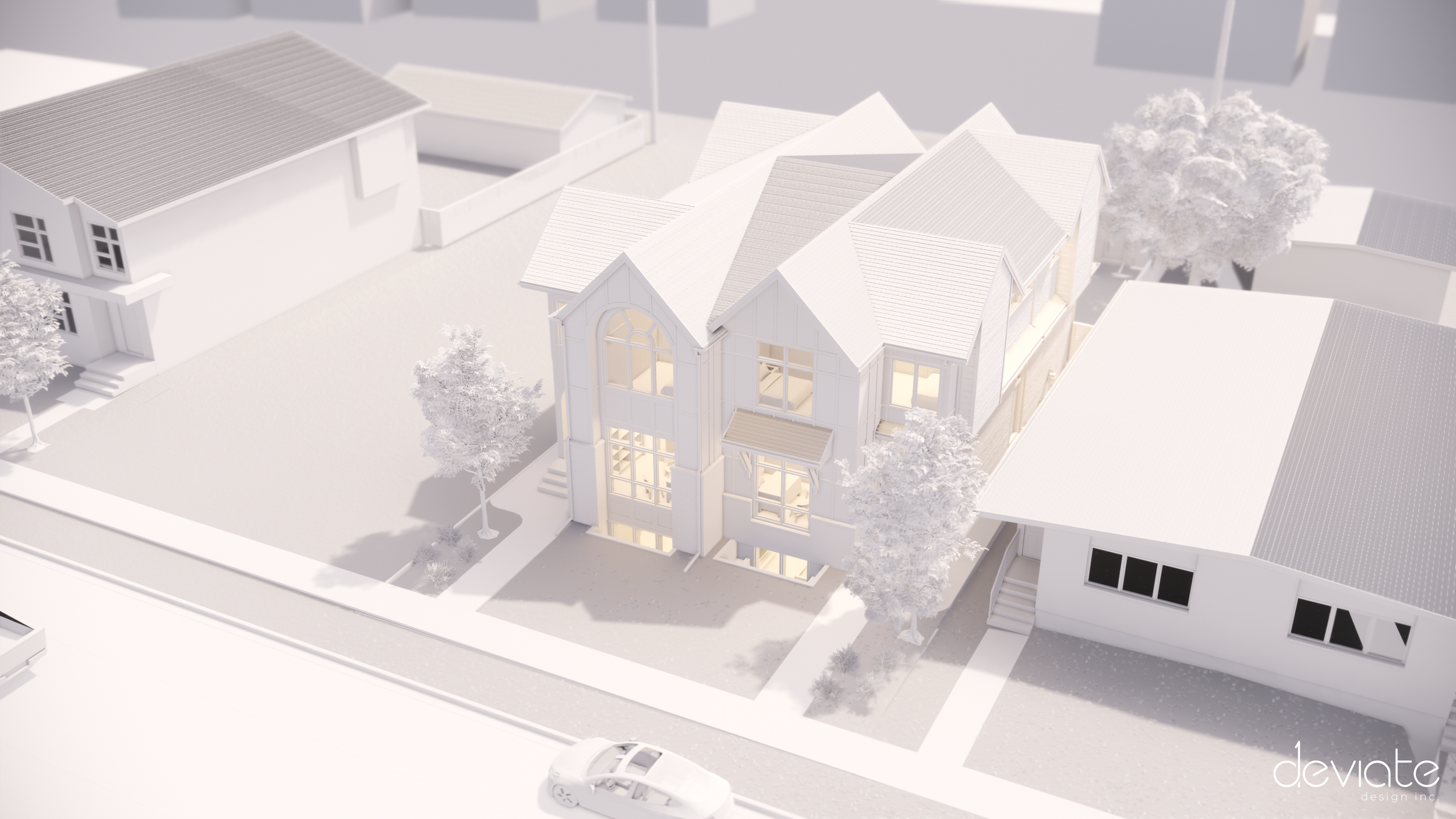North Glenmore Park Semi
These semi-detached homes each come with a 2-car garage and an optional secondary suite all nestled into a standard 50’ wide lot in North Glenmore Park. Each side features 2300 ft² of living space with 3-bedrooms, a loft, and 2.5 baths; the basement offers two additional bedrooms and one more bath! Not only that, but we managed to squeeze in 10’ ceilings on the main level, 9’ ceilings + vaulted bedrooms on the upper level, and 9’ ceilings for the basement suite all while adhering to the contextual height and setback rules!
Working from home has become ubiquitous, so we included a home office at the front of the main level to serve as a buffer between the busy 50 Avenue SW and the open-concept communal spaces toward the rear. The generous kitchen features a walk-in pantry and ample counterspace with seating for 5 in addition to the dining table. A 2-piece bath is tucked next to the dedicated mud room, which keeps traffic out of the living room. The large patio doors expand the living space out into the rear yard for on those warm summer days.
The upper level hosts a casual loft space in the middle with tones of natural sunlight from the clerestory windows. Two large bedrooms at the front are serviced by oversized closets and a bath. The laundry room separates the loft from the master suite to maintain privacy, and the incredible walk-in closet helps further dampen noise. The master’s ensuite bath includes two sinks, a water closet, clawfoot tub, and a huge shower! Both the master and bedroom 2 have vaulted ceilings with enormous windows for plenty of light and views.
The basement has two additional bedrooms and one more bath. We even designed the basement to have two options: a home gym and media room or a secondary suite with a full kitchen and living room for extended family or rental revenue!
---------------
Designed & rendered by: Deviate Design Inc.
Developed & built by: Allied Builds
#SemiDetached #Duplex #SecondarySuite #Infill #Development #Residential #Contextual #ModernFarmhouse #BasementSuite
| Location | North Glenmore Park | |
|---|---|---|
| Zoning | R-C2 | |
| Permitted Use | Semi-Detached Dwelling | |
| Site Dimensions | 50 x 138' (15.24 x 42.18 m) | |
| Total Site Area | 6918 ft² (643 m²) | |
| Number of Dwellings | 2 Primary + 2 Secondary | |
| Primary Dwelling Area | 2324 ft² (216 m²) each | |
| Primary Beds + Baths | 3 + 2.5 each | |
| Secondary Suite Area | 983 ft² (91 m²) each | |
| Secondary Beds + Baths | 2 + 1 each | |
| Garage Parking | 4 total | |
| Status: | Nearing Completion! |
Basement Plan (standard / secondary suite)
Main Floor Plan
Upper Floor Plan
Massing Model
Massing Model in Context
Northeast View
Northwest View
Southeast View
Southwest View










