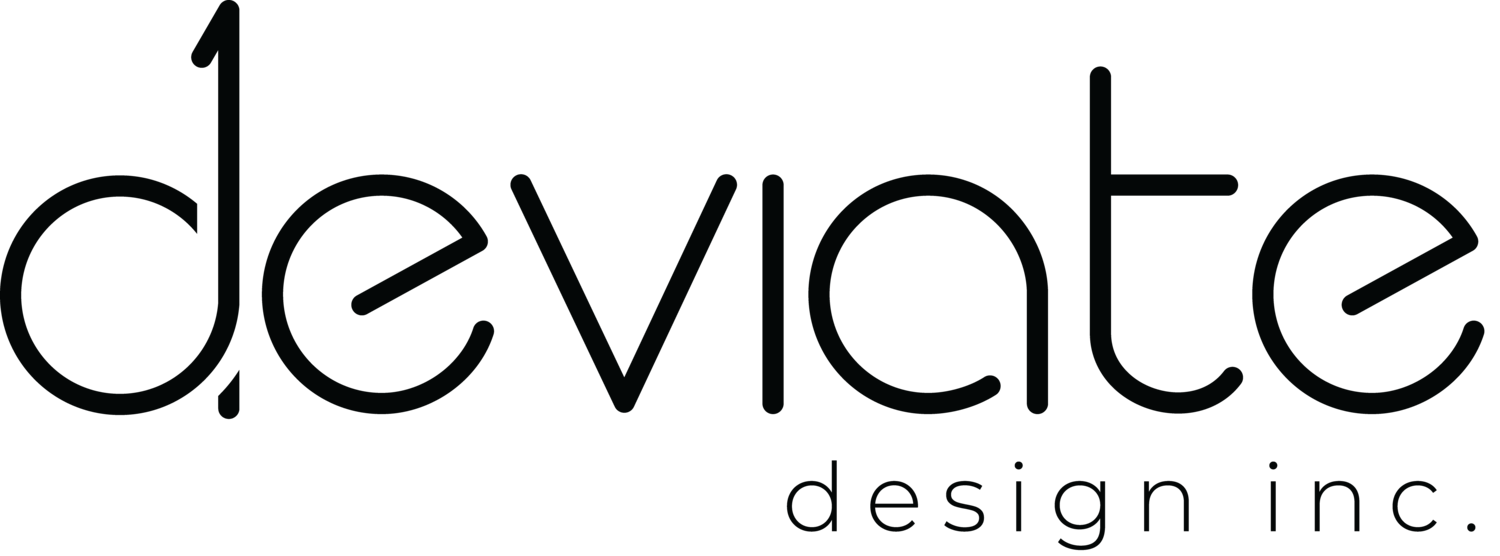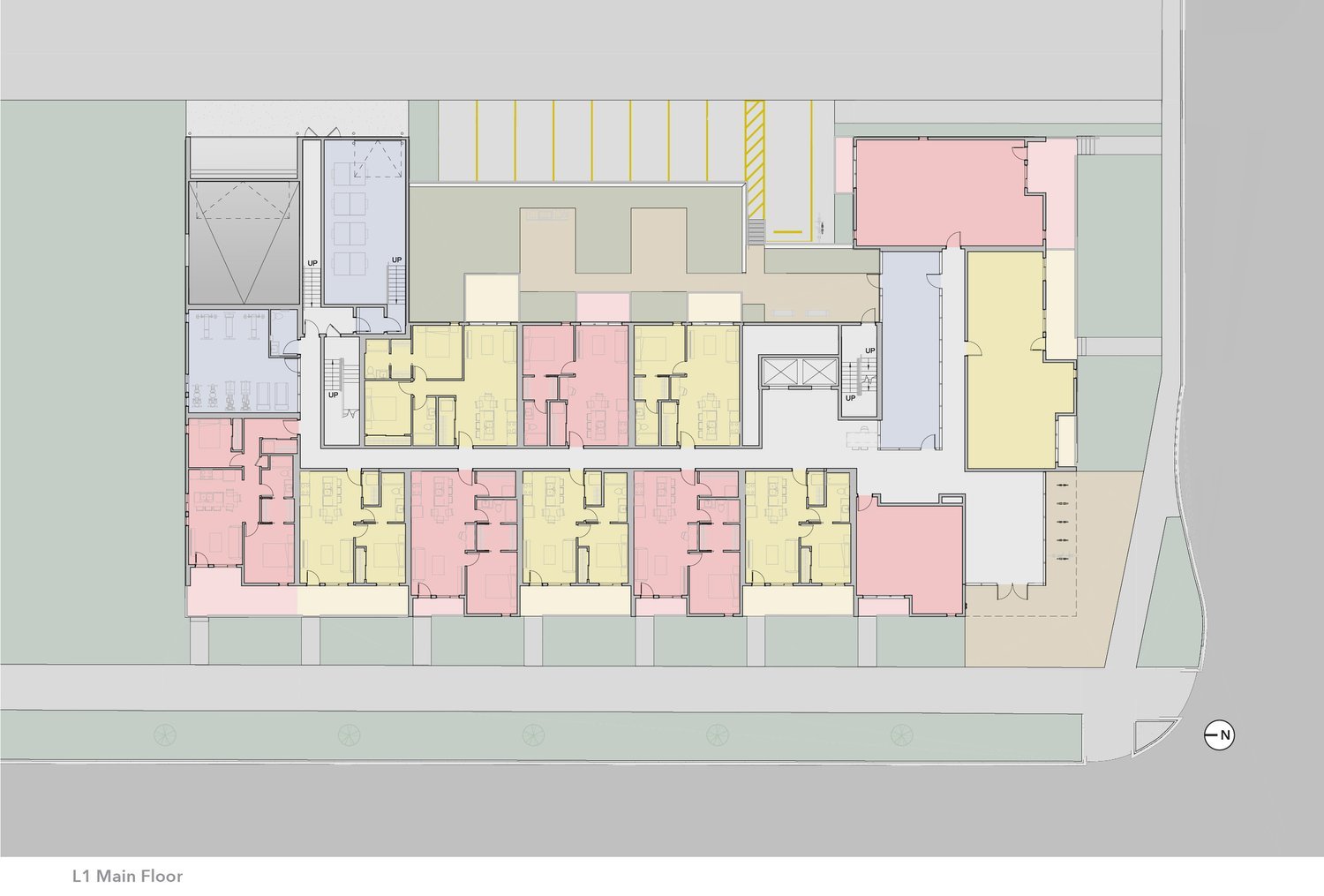Killarney Multi-Residential
The community of Killarney is about to get 96 new homes in this stunning six-storey apartment building. This purpose-built rental block will be the first of its kind along the recently upgraded Main Street of 37 Street SW.
Like its sister building in Shaganappi, this apartment block achieves visual interest and balcony privacy through the push/pull articulation of its pixelated facade. The two-tone corrugated metal cladding is punctuated by wood-toned accents at the balconies. Light from the double-height entrance spills out onto the corner plaza through a perforated metal screen, providing safety and security for residents and visitors as they approach.
Inside, residents are provided with ample amenities, including a pet wash, car wash, social lounge, fitness room, and rooftop terrace. Underground vehicular and bicycle parking are each provided at a 1:1 ratio with the suites so residents have ample mobility options.
Deviate was contracted by Gravity Architecture in early 2023 to produce the development permit and construction drawings under the design direction of Nicholas Tam. The entire process went incredibly well, with construction set to begin after the holidays!
---------------
Architecture: Gravity Architecture
Design: Nicholas Tam
Renderings: Noel Heard
Permit & Construction Drawings: Tom Jenson, Deviate Design Inc.
Developer: NAI Advent
Builder / Project Manager: Birchcliff Development Ltd.
Planning: O2
Landscape: Navagrah
Images and diagrams courtesy of Gravity Architecture
#Housing #PurposeBuiltRental #Rental #Density #PurposeBuiltRental #Infill #yycDesign #MultiResidential #ApartmentBuilding #MidRise #Design #Architecture #Calgary #YYC
| Location | Killarney-Glengarry | |
|---|---|---|
| Zoning | M-U1 f4.0 | |
| Discretionary Use | Mixed Use - General | |
| Site Dimensions | 200' x 120' (61.0m x 36.6m) | |
| Total Site Area | 24,012 ft² (2231 m²) | |
| Dwellings | 96 (0-3 bed) | |
| Dwelling Size | 455-1044 ft² (42-97 m²) | |
| Total Floor Area | 77,967 ft² (7,244 m²) | |
| FSR/FAR | 3.2 | |
| UPH | 430 | |
| Parking | 96 Resident (underground) + 10 Visitor | |
| Status: | DP Approved; BP Submitted |
View from North (along 37 ST SW)
View from West
View from Southwest
View from Southeast
Parkade Level 2 Plan
Parkade Level 1 Plan
Ground / Level 1 Plan
Level 2 Plan
Level 3 Plan
Level 4 Plan
Level 5 Plan
Level 6 Plan













