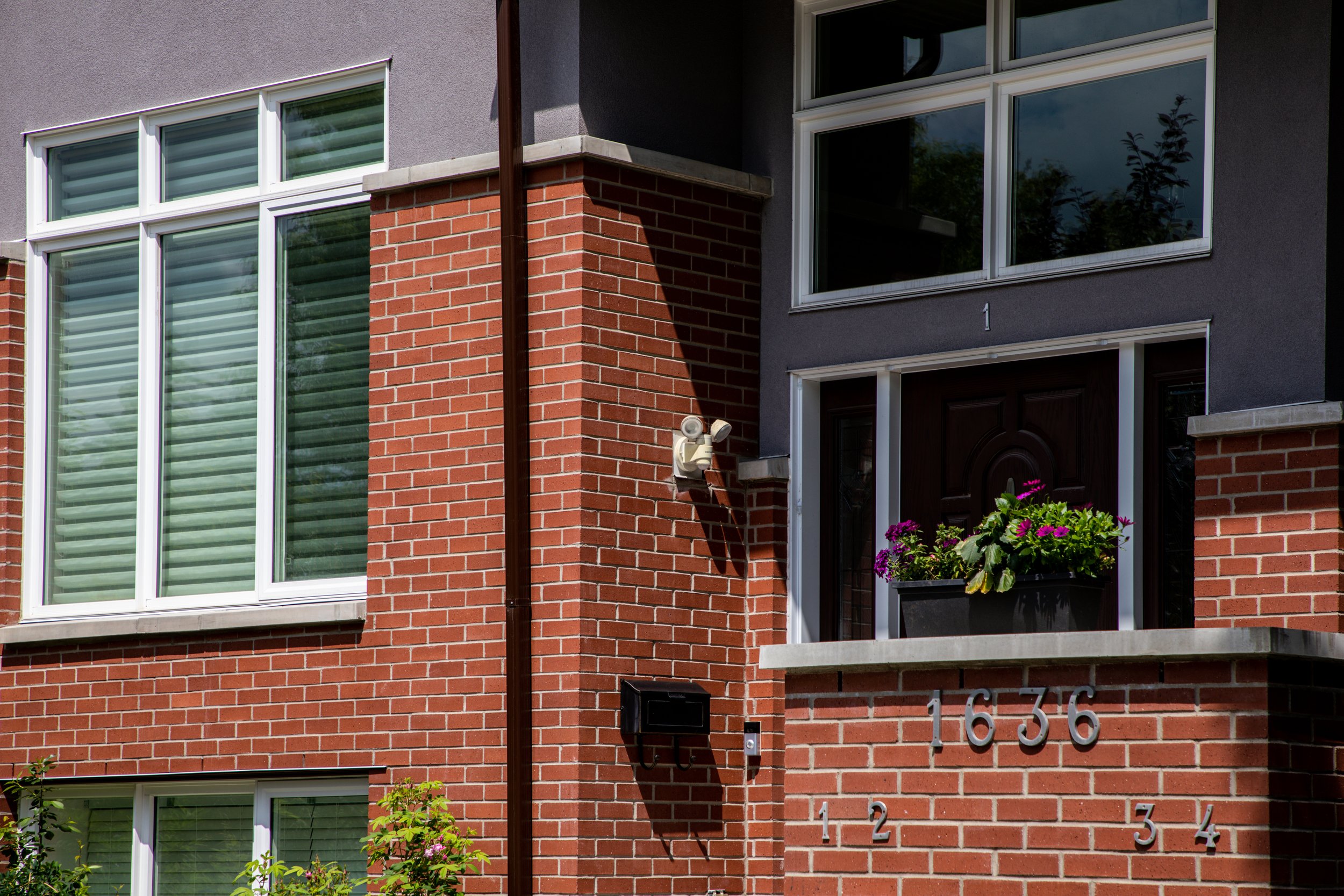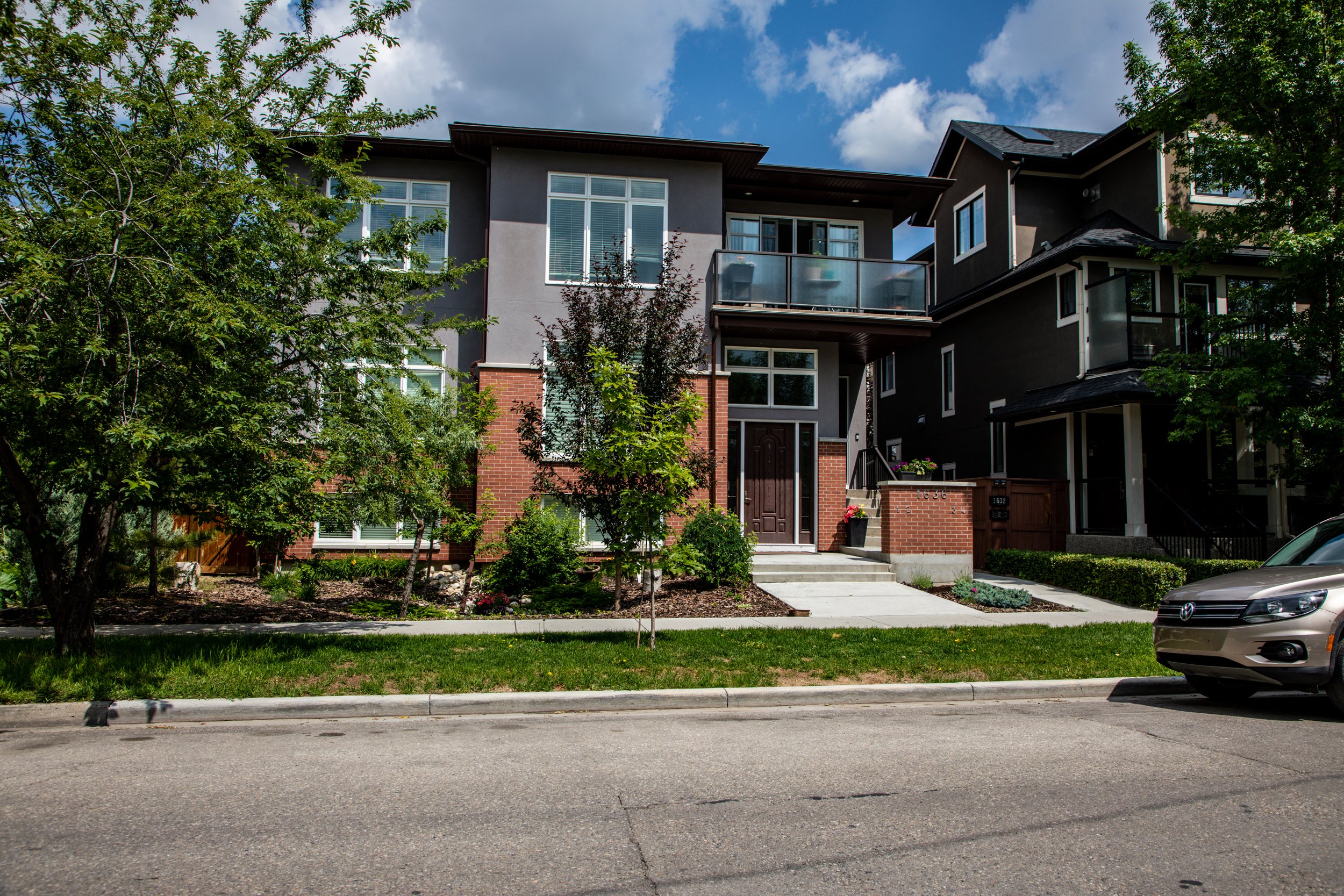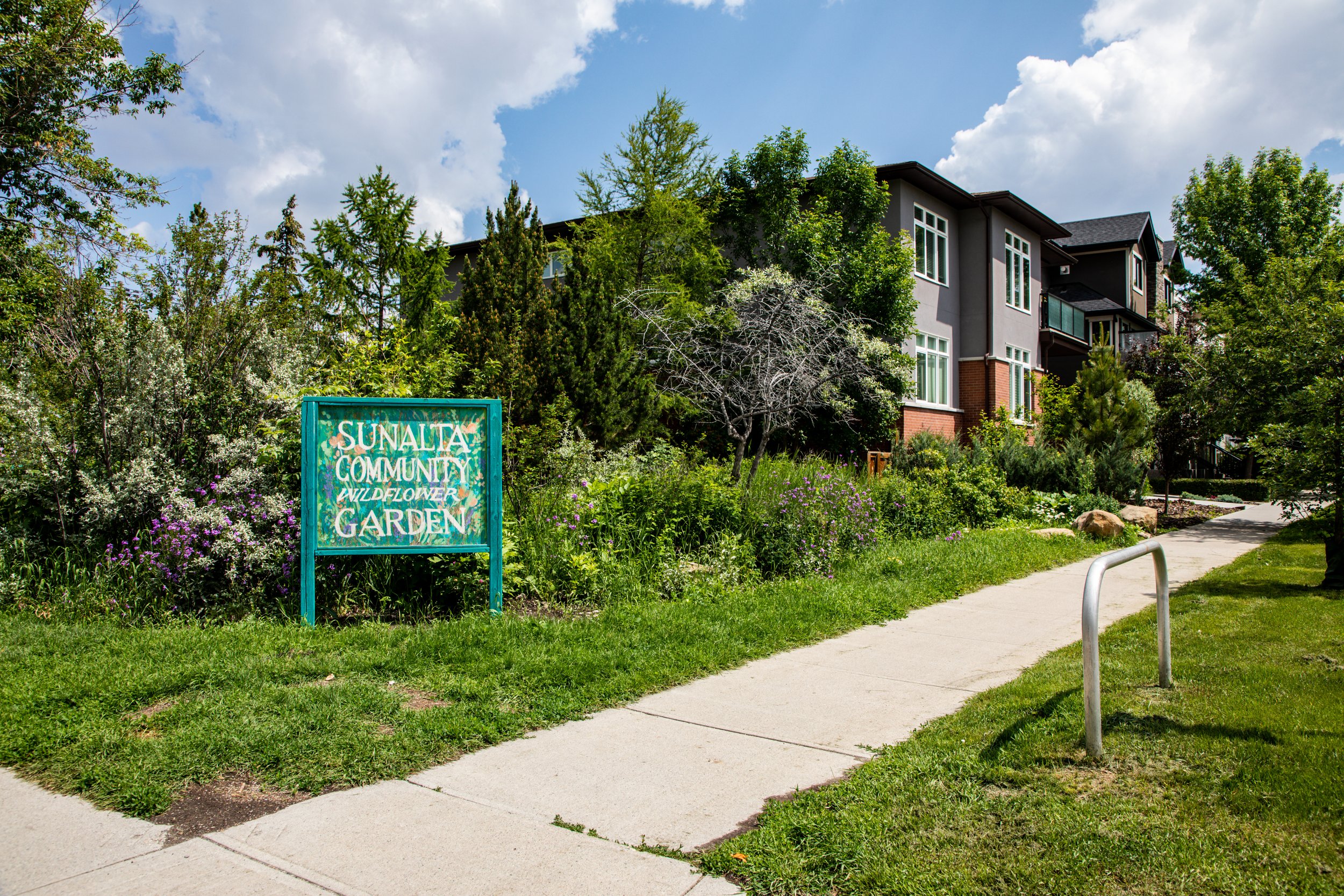Sunalta 4Plex
This owner-occupied fourplex took on a less common configuration: mirrored the top-floor units above 2-storey units occupying the main and sunshine-basement levels. Rather than the usual side-by-side arrangement, this offers open floor plans with differing suite sizes while retaining grade-access via private front entries. The exterior and massing of the building was then able to be designed like a large single-family home.
The advantages of this configuration go further: providing amble natural light from three sides, bungalow-style layouts, and wide-open social spaces. Each suite has its own mechanical system while tucking away the air conditioning and utility equipment under the stairs to the upper units.
The quality materials and prairie-inspired styling allow this unassuming fourplex to nestle into the streetscape; neighbouring a lush community garden sure doesn’t hurt either.
Designed by: Inertia Residential Design
Conceptual Design: Stephen Barnecut
Design Development: Tom Jenson
Construction Documentation: Tom Jenson
Photography: Jeff Hinman
| Address | 1636 14 AV SW |
|---|---|
| Zoning | M-CG d111 |
| Number of Buildings | 1 + Garage |
| Number of Units | 4 |
| Unit Sizes | 1,252 - 2,081 ft² (116 - 193 m²) |
| Total Developed Area | 6,666 ft² (619 m²) |
| Total Site Area | 6,501 ft² (604 m²) |
| Floor Area Ratio | 1.03 |
| Units per Hectare | 67 |
| Resident Parking (Garage) | 4 |
| Resident Parking (Surface) | 0 |
| Visitor Parking (Surface) | 1 |
Lower Floor Plan (Units A & C)
Main Floor Plan (Units A & C)
Upper Floor Plan (Units B & D)







