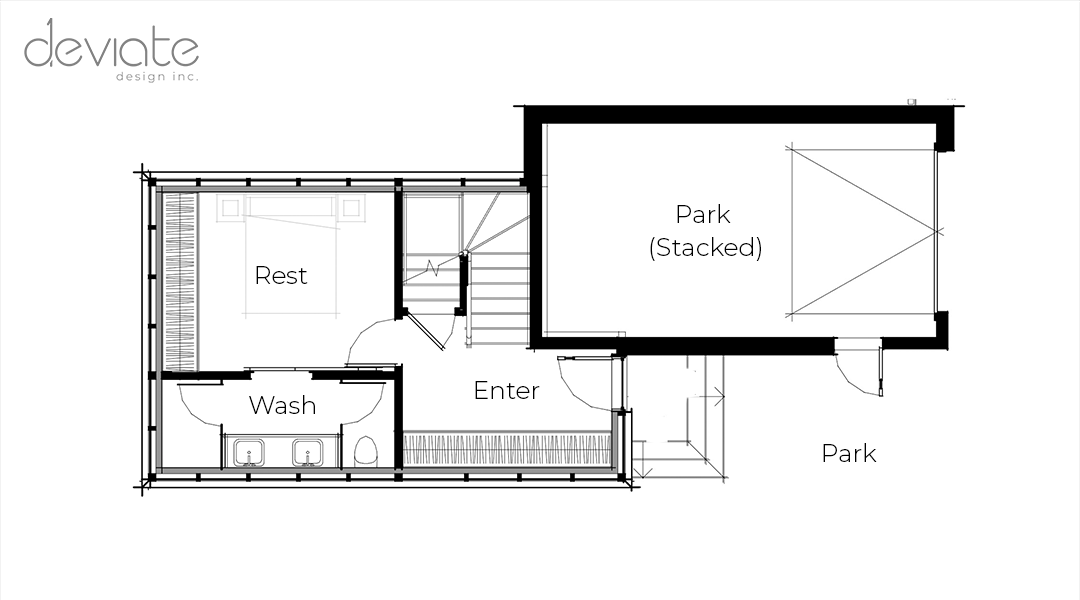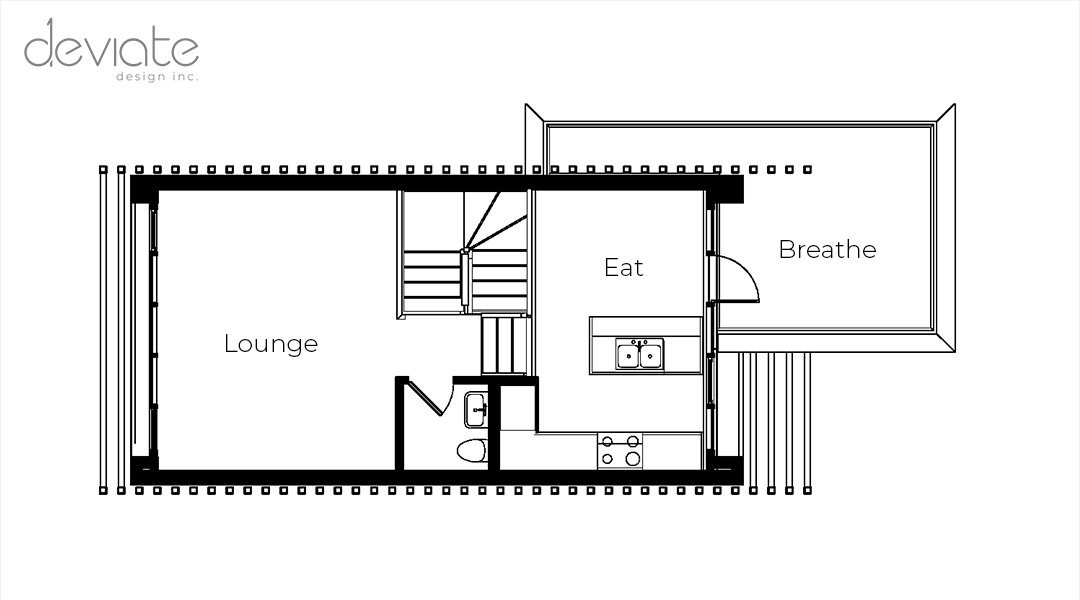Back-suite’s back, alright!
Just want you to know, the BSB laneway house is The One that will make Everybody shout, "I Want It That Way." We've Got It Going On with this distinctly modern home that borrows traditional forms to make the living space feel Larger Than Life. More Than That, we Quit Playing Games with bylaw relaxations and designed this backyard suite to Get Down within Calgary's strictest lot conditions, ensuring neighbours will be The Perfect Fan! — okay, enough ‘90s boy-band references.
We designed this backyard suite to fit a narrow lot and achieve 3 goals: ⠀
Maximize interior living space;
Preserve privacy between the suite and the existing house / neighbours; and
Meet all Calgary land-use bylaws without relaxations.
The massing follows the side and height chamfering setback rules, leaving us with some creative solutions to fit everything in.
We stacked 2 of the 3 required parking stalls within a single-wide garage using a lift & pit system for any-time access to either vehicle. Next to the garage is the third stall, which recesses the entry away from the lane and can double as a patio.
The main floor hosts the front entry and master suite, both filled with natural light from the perimeter transom windows that are high enough to limit sight lines to/from neighbours. Linear millwork closets provide ample storage and concealed utilities.
The upper level is a wide-open floor plan, perfect for entertaining. Skylights and large windows at either end flood the space with light throughout the day. The raised kitchen and dining space leads out to the rooftop terrace above the garage. There’s even an optional basement for even more usable space and storage!
---------------
Designed & rendered by: Deviate Design Inc.
#LanewayHouse "#CarriageHouse #GrannyFlat #BackyardSuite #GardenSuite #ADU #AccessoryDwellingUnit
| Location | Mount Pleasant | |
|---|---|---|
| Zoning | R-C2 | |
| Site Dimensions | 25 x 120' (7.62 x 36.58 m) | |
| Total Site Area | 3000 ft² (279 m²) | |
| Suite Area | 785 ft² (73 m²) | |
| Bedrooms | 1 | |
| Bathrooms | 1.5 | |
| Garage Parking | 2 (stacked) | |
| Surface Parking | 1 | |
| Status: | unrealized | |
Exterior Perspective
Interior Perspective (Upper Level)
Building Section
Aerial Perspective (Massing Model)
Ground Floor Plan
Upper Floor Plan






